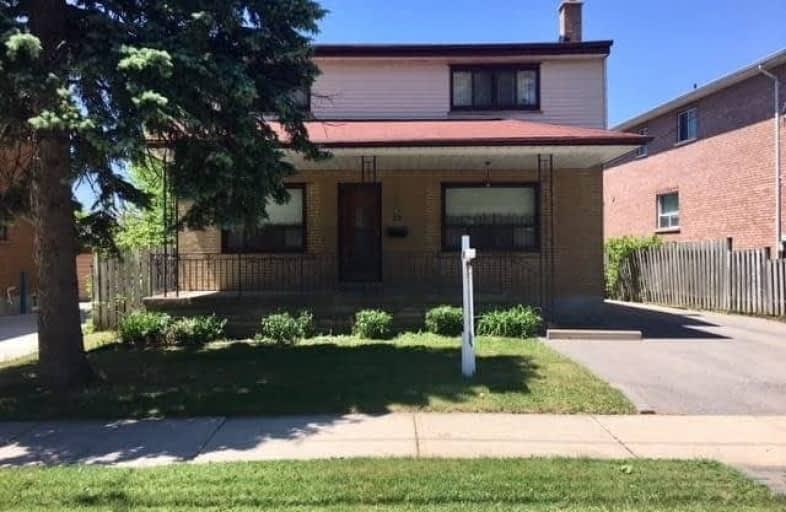
Baycrest Public School
Elementary: Public
0.97 km
Lawrence Heights Middle School
Elementary: Public
0.19 km
Flemington Public School
Elementary: Public
0.49 km
St Charles Catholic School
Elementary: Catholic
0.65 km
Sts Cosmas and Damian Catholic School
Elementary: Catholic
1.46 km
Regina Mundi Catholic School
Elementary: Catholic
1.23 km
Vaughan Road Academy
Secondary: Public
3.32 km
Yorkdale Secondary School
Secondary: Public
0.73 km
Downsview Secondary School
Secondary: Public
2.62 km
Madonna Catholic Secondary School
Secondary: Catholic
2.46 km
John Polanyi Collegiate Institute
Secondary: Public
0.87 km
Dante Alighieri Academy
Secondary: Catholic
1.16 km


