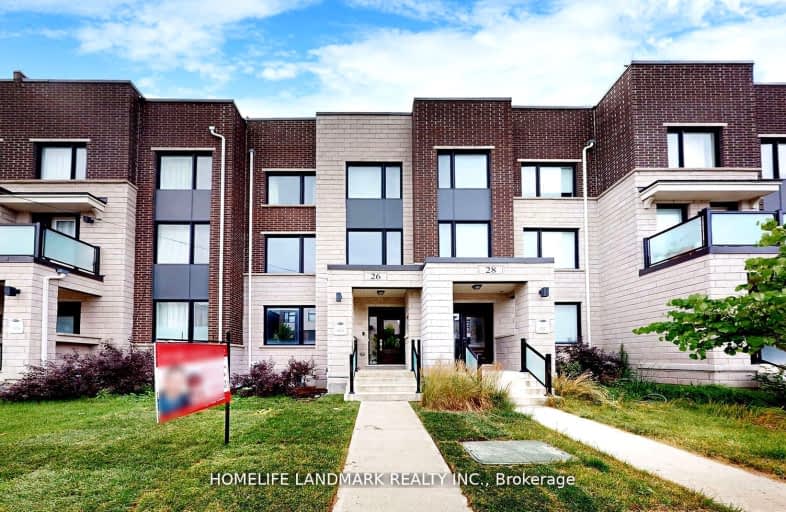Very Walkable
- Most errands can be accomplished on foot.
Good Transit
- Some errands can be accomplished by public transportation.
Bikeable
- Some errands can be accomplished on bike.

Greenland Public School
Elementary: PublicNorman Ingram Public School
Elementary: PublicCassandra Public School
Elementary: PublicThree Valleys Public School
Elementary: PublicDon Mills Middle School
Elementary: PublicMilne Valley Middle School
Elementary: PublicÉcole secondaire Étienne-Brûlé
Secondary: PublicGeorge S Henry Academy
Secondary: PublicDon Mills Collegiate Institute
Secondary: PublicSenator O'Connor College School
Secondary: CatholicVictoria Park Collegiate Institute
Secondary: PublicMarc Garneau Collegiate Institute
Secondary: Public-
Edwards Gardens
755 Lawrence Ave E, Toronto ON M3C 1P2 1.63km -
Wilket Creek Park
1121 Leslie St (at Eglinton Ave. E), Toronto ON 2.09km -
Sunnybrook Park
Eglinton Ave E (at Leslie St), Toronto ON 2.38km
-
CIBC
946 Lawrence Ave E (at Don Mills Rd.), Toronto ON M3C 1R1 0.57km -
Scotiabank
885 Lawrence Ave E, Toronto ON M3C 1P7 0.81km -
RBC Royal Bank
801 York Mills Rd, North York ON M3B 1X7 1.94km
- 3 bath
- 3 bed
- 2000 sqft
205 The Donway East, Toronto, Ontario • M3B 0B4 • Banbury-Don Mills
- 4 bath
- 3 bed
- 2000 sqft
17 Preakness Drive, Toronto, Ontario • M3B 3S2 • Banbury-Don Mills




