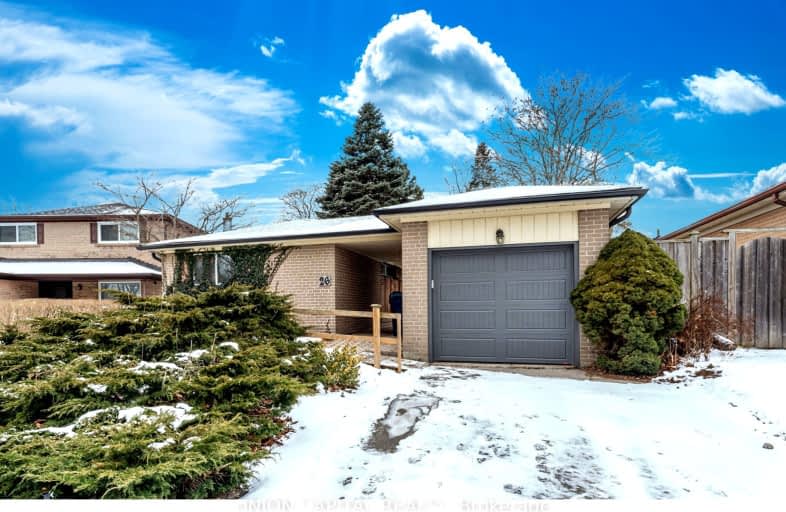Car-Dependent
- Most errands require a car.
46
/100
Good Transit
- Some errands can be accomplished by public transportation.
63
/100
Bikeable
- Some errands can be accomplished on bike.
50
/100

Ben Heppner Vocal Music Academy
Elementary: Public
0.24 km
Heather Heights Junior Public School
Elementary: Public
0.28 km
Tecumseh Senior Public School
Elementary: Public
1.16 km
Henry Hudson Senior Public School
Elementary: Public
0.53 km
Golf Road Junior Public School
Elementary: Public
1.06 km
George B Little Public School
Elementary: Public
0.46 km
Native Learning Centre East
Secondary: Public
3.05 km
Maplewood High School
Secondary: Public
2.16 km
West Hill Collegiate Institute
Secondary: Public
1.85 km
Woburn Collegiate Institute
Secondary: Public
1.34 km
Cedarbrae Collegiate Institute
Secondary: Public
2.12 km
St John Paul II Catholic Secondary School
Secondary: Catholic
2.24 km
-
Thomson Memorial Park
1005 Brimley Rd, Scarborough ON M1P 3E8 3.89km -
Dean Park
Dean Park Road and Meadowvale, Scarborough ON 4.6km -
Iroquois Park
295 Chartland Blvd S (at McCowan Rd), Scarborough ON M1S 3L7 5.65km
-
CIBC
2870 Ellesmere Rd, Scarborough ON M1E 4B8 1.33km -
TD Canada Trust Branch and ATM
4515 Kingston Rd, Scarborough ON M1E 2P1 2.21km -
HODL Bitcoin ATM - Mobile Gas
4901 Sheppard Ave E, Scarborough ON M1S 4A6 3.44km




