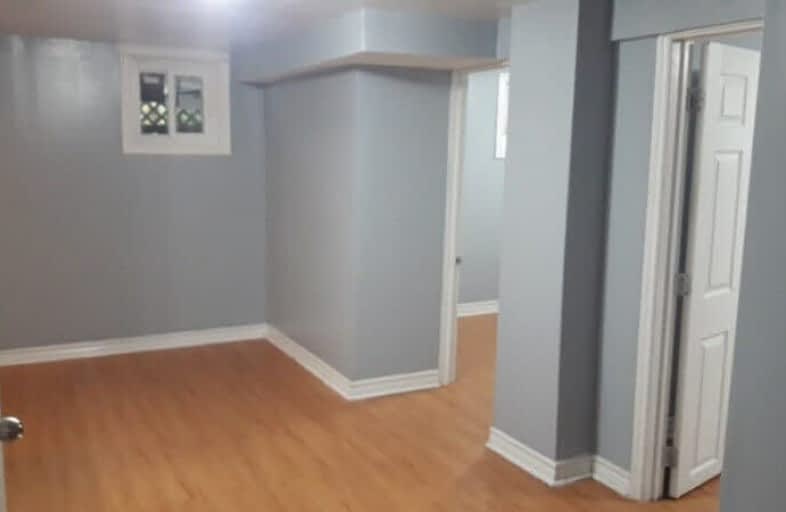
Ben Heppner Vocal Music Academy
Elementary: Public
0.72 km
Heather Heights Junior Public School
Elementary: Public
0.76 km
St Barbara Catholic School
Elementary: Catholic
0.92 km
St Thomas More Catholic School
Elementary: Catholic
0.93 km
Golf Road Junior Public School
Elementary: Public
0.82 km
Churchill Heights Public School
Elementary: Public
0.36 km
Native Learning Centre East
Secondary: Public
3.12 km
Maplewood High School
Secondary: Public
2.51 km
West Hill Collegiate Institute
Secondary: Public
2.58 km
Woburn Collegiate Institute
Secondary: Public
1.02 km
Cedarbrae Collegiate Institute
Secondary: Public
1.60 km
St John Paul II Catholic Secondary School
Secondary: Catholic
2.88 km



