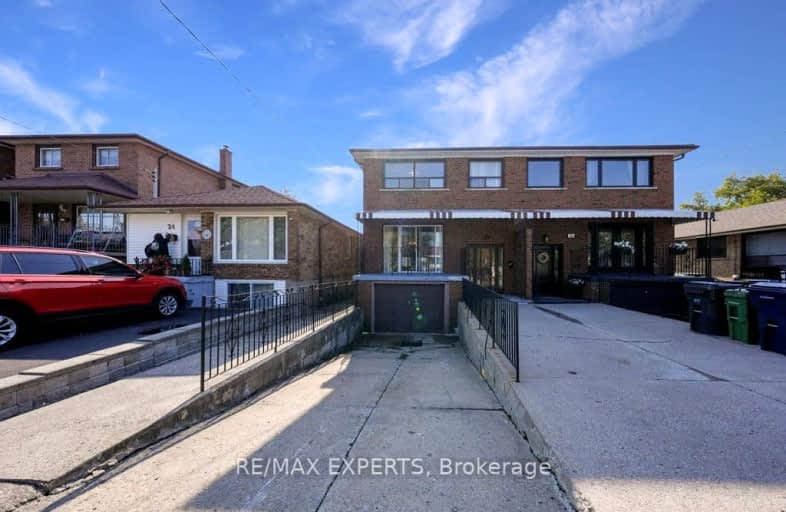Very Walkable
- Most errands can be accomplished on foot.
72
/100
Excellent Transit
- Most errands can be accomplished by public transportation.
71
/100
Somewhat Bikeable
- Most errands require a car.
46
/100

West Glen Junior School
Elementary: Public
1.45 km
St Elizabeth Catholic School
Elementary: Catholic
0.61 km
Eatonville Junior School
Elementary: Public
1.15 km
Bloorlea Middle School
Elementary: Public
0.27 km
Wedgewood Junior School
Elementary: Public
0.85 km
Our Lady of Peace Catholic School
Elementary: Catholic
1.23 km
Etobicoke Year Round Alternative Centre
Secondary: Public
0.59 km
Burnhamthorpe Collegiate Institute
Secondary: Public
1.35 km
Silverthorn Collegiate Institute
Secondary: Public
2.27 km
Etobicoke Collegiate Institute
Secondary: Public
2.70 km
Martingrove Collegiate Institute
Secondary: Public
3.88 km
Michael Power/St Joseph High School
Secondary: Catholic
3.37 km
-
Ravenscrest Park
305 Martin Grove Rd, Toronto ON M1M 1M1 2.2km -
Centennial Park
156 Centennial Park Rd, Etobicoke ON M9C 5N3 3.2km -
Len Ford Park
295 Lake Prom, Toronto ON 5.77km
-
CIBC
1582 the Queensway (at Atomic Ave.), Etobicoke ON M8Z 1V1 2.49km -
TD Bank Financial Group
1048 Islington Ave, Etobicoke ON M8Z 6A4 2.68km -
TD Bank Financial Group
1315 the Queensway (Kipling), Etobicoke ON M8Z 1S8 2.89km


