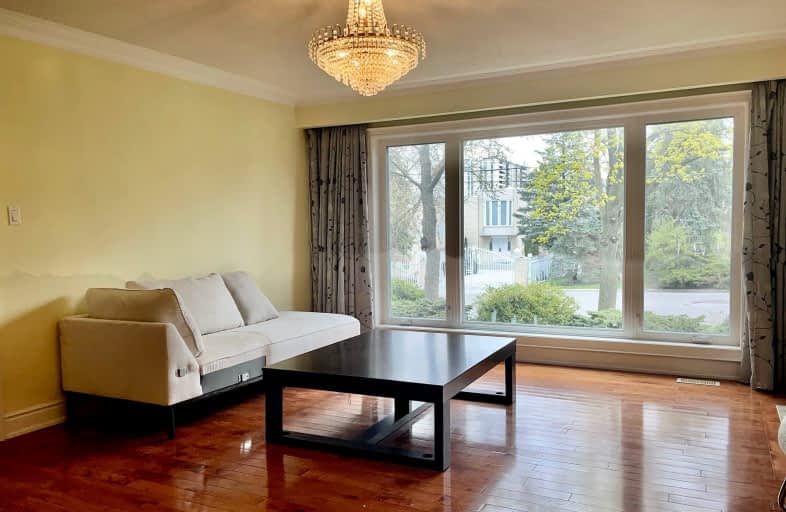Car-Dependent
- Almost all errands require a car.
12
/100
Good Transit
- Some errands can be accomplished by public transportation.
60
/100
Bikeable
- Some errands can be accomplished on bike.
55
/100

Blessed Trinity Catholic School
Elementary: Catholic
0.29 km
St Agnes Catholic School
Elementary: Catholic
1.52 km
Finch Public School
Elementary: Public
0.22 km
Bayview Middle School
Elementary: Public
1.36 km
Lester B Pearson Elementary School
Elementary: Public
0.99 km
Cummer Valley Middle School
Elementary: Public
0.54 km
Avondale Secondary Alternative School
Secondary: Public
1.30 km
Drewry Secondary School
Secondary: Public
2.05 km
St. Joseph Morrow Park Catholic Secondary School
Secondary: Catholic
1.22 km
Cardinal Carter Academy for the Arts
Secondary: Catholic
2.69 km
Brebeuf College School
Secondary: Catholic
1.87 km
Earl Haig Secondary School
Secondary: Public
2.00 km
-
East Don Parklands
Leslie St (btwn Steeles & Sheppard), Toronto ON 2.28km -
Clarinda Park
420 Clarinda Dr, Toronto ON 2.36km -
Glendora Park
201 Glendora Ave (Willowdale Ave), Toronto ON 2.73km
-
TD Bank Financial Group
686 Finch Ave E (btw Bayview Ave & Leslie St), North York ON M2K 2E6 1.23km -
TD Bank Financial Group
5650 Yonge St (at Finch Ave.), North York ON M2M 4G3 1.74km -
TD Bank Financial Group
312 Sheppard Ave E, North York ON M2N 3B4 2.32km


