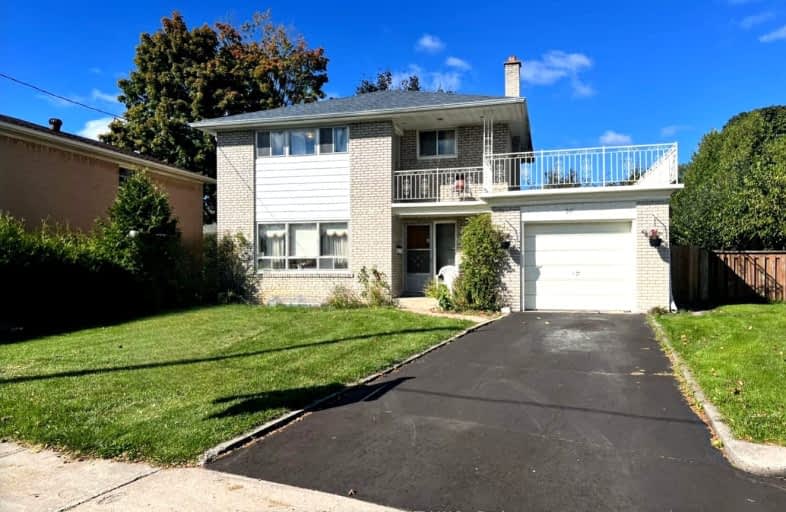Very Walkable
- Most errands can be accomplished on foot.
73
/100
Good Transit
- Some errands can be accomplished by public transportation.
57
/100
Bikeable
- Some errands can be accomplished on bike.
55
/100

St Catherine Catholic School
Elementary: Catholic
0.19 km
Cassandra Public School
Elementary: Public
0.62 km
Ranchdale Public School
Elementary: Public
0.93 km
Annunciation Catholic School
Elementary: Catholic
1.06 km
Milne Valley Middle School
Elementary: Public
0.43 km
Broadlands Public School
Elementary: Public
0.64 km
Caring and Safe Schools LC2
Secondary: Public
2.77 km
George S Henry Academy
Secondary: Public
2.59 km
Don Mills Collegiate Institute
Secondary: Public
1.51 km
Wexford Collegiate School for the Arts
Secondary: Public
1.42 km
Senator O'Connor College School
Secondary: Catholic
0.95 km
Victoria Park Collegiate Institute
Secondary: Public
1.36 km
-
Sandover Park
Sandover Dr (at Clayland Dr.), Toronto ON 1.93km -
Wexford Park
35 Elm Bank Rd, Toronto ON 2.48km -
Wayne Parkette
Toronto ON M1R 1Y5 2.49km
-
TD Bank
2135 Victoria Park Ave (at Ellesmere Avenue), Scarborough ON M1R 0G1 1.68km -
TD Bank Financial Group
15 Clock Tower Rd (Shops at Don Mills), Don Mills ON M3C 0E1 2.09km -
Scotiabank
1500 Don Mills Rd (York Mills), Toronto ON M3B 3K4 2.27km












