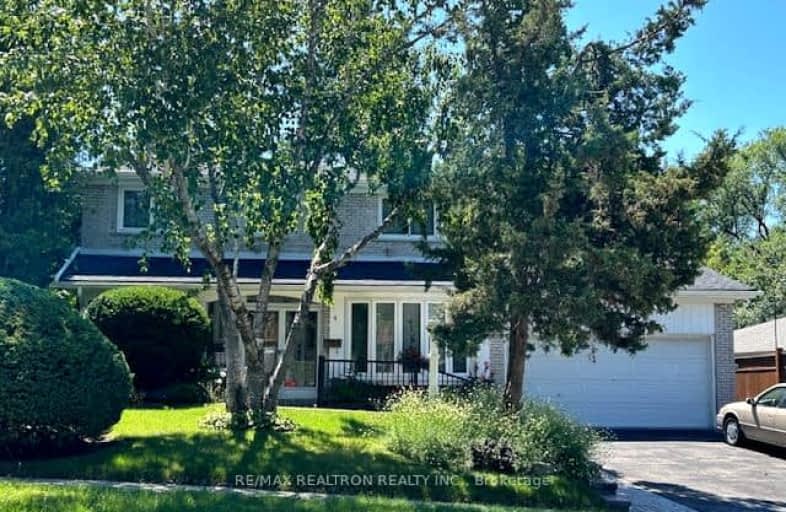Somewhat Walkable
- Some errands can be accomplished on foot.
Good Transit
- Some errands can be accomplished by public transportation.
Somewhat Bikeable
- Most errands require a car.

Rene Gordon Health and Wellness Academy
Elementary: PublicCassandra Public School
Elementary: PublicThree Valleys Public School
Elementary: PublicFenside Public School
Elementary: PublicDonview Middle School
Elementary: PublicForest Manor Public School
Elementary: PublicNorth East Year Round Alternative Centre
Secondary: PublicGeorge S Henry Academy
Secondary: PublicGeorges Vanier Secondary School
Secondary: PublicDon Mills Collegiate Institute
Secondary: PublicSenator O'Connor College School
Secondary: CatholicVictoria Park Collegiate Institute
Secondary: Public-
Maureen Parkette
Ambrose Rd (Maureen Drive), Toronto ON M2K 2W5 2.91km -
East Don Parklands
Leslie St (btwn Steeles & Sheppard), Toronto ON 3.16km -
Irving Paisley Park
3.41km
-
RBC Royal Bank
801 York Mills Rd, North York ON M3B 1X7 1.41km -
CIBC
1865 Leslie St (York Mills Road), North York ON M3B 2M3 1.46km -
Scotiabank
2175 Sheppard Ave E, Toronto ON M2J 1W8 2.08km
- 1 bath
- 2 bed
- 700 sqft
16 Robertsfield Crescent, Toronto, Ontario • M1R 2X2 • Wexford-Maryvale
- 1 bath
- 2 bed
- 1500 sqft
Bsmt-47 Southwell Drive, Toronto, Ontario • M3B 2P1 • Banbury-Don Mills














