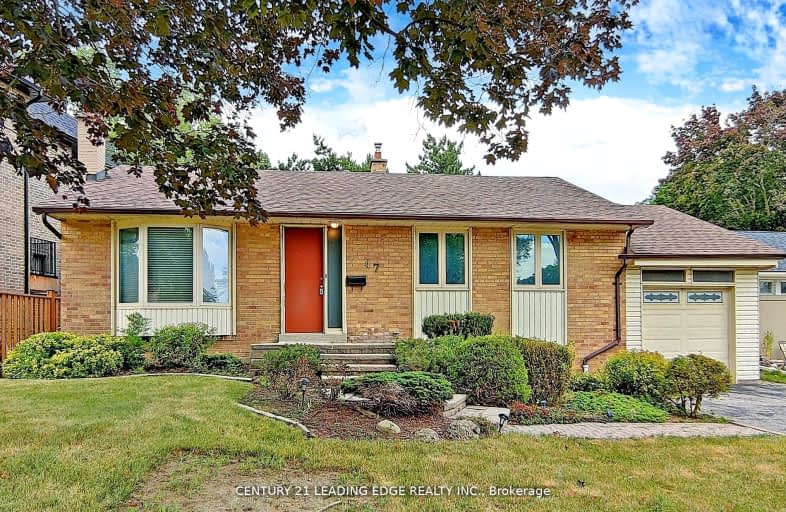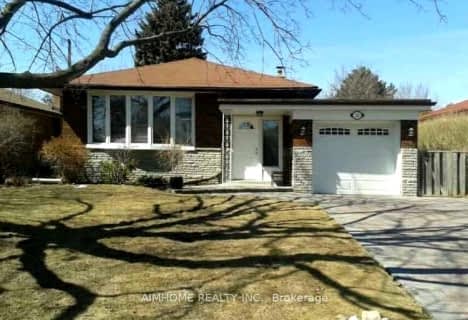Car-Dependent
- Most errands require a car.
Good Transit
- Some errands can be accomplished by public transportation.
Very Bikeable
- Most errands can be accomplished on bike.

École élémentaire Étienne-Brûlé
Elementary: PublicNorman Ingram Public School
Elementary: PublicRippleton Public School
Elementary: PublicDenlow Public School
Elementary: PublicWindfields Junior High School
Elementary: PublicSt Bonaventure Catholic School
Elementary: CatholicSt Andrew's Junior High School
Secondary: PublicWindfields Junior High School
Secondary: PublicÉcole secondaire Étienne-Brûlé
Secondary: PublicGeorge S Henry Academy
Secondary: PublicYork Mills Collegiate Institute
Secondary: PublicDon Mills Collegiate Institute
Secondary: Public-
Windfields Park
1.54km -
Edwards Gardens
755 Lawrence Ave E, Toronto ON M3C 1P2 1.52km -
Havenbrook Park
15 Havenbrook Blvd, Toronto ON M2J 1A3 2.26km
-
Scotiabank
1500 Don Mills Rd (York Mills), Toronto ON M3B 3K4 1.1km -
Scotiabank
885 Lawrence Ave E, Toronto ON M3C 1P7 1.56km -
RBC Royal Bank
1090 Don Mills Rd, North York ON M3C 3R6 1.68km
- 1 bath
- 2 bed
- 1100 sqft
71 Roywood Drive East, Toronto, Ontario • M3A 2C9 • Parkwoods-Donalda
- 2 bath
- 3 bed
Bsmt-22 Daleside Crescent South, Toronto, Ontario • M4A 2H6 • Victoria Village








