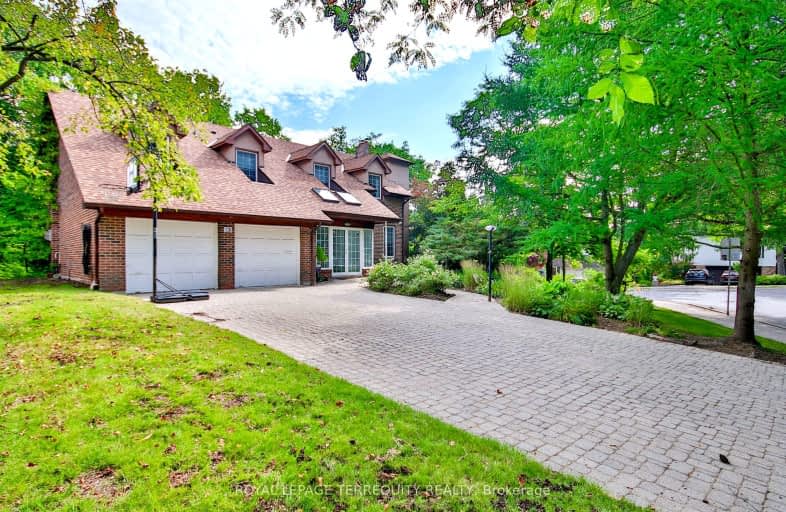Car-Dependent
- Most errands require a car.
Good Transit
- Some errands can be accomplished by public transportation.
Somewhat Bikeable
- Almost all errands require a car.

École élémentaire Étienne-Brûlé
Elementary: PublicHarrison Public School
Elementary: PublicElkhorn Public School
Elementary: PublicDenlow Public School
Elementary: PublicWindfields Junior High School
Elementary: PublicDunlace Public School
Elementary: PublicNorth East Year Round Alternative Centre
Secondary: PublicSt Andrew's Junior High School
Secondary: PublicWindfields Junior High School
Secondary: PublicÉcole secondaire Étienne-Brûlé
Secondary: PublicGeorges Vanier Secondary School
Secondary: PublicYork Mills Collegiate Institute
Secondary: Public-
Cotswold Park
44 Cotswold Cres, Toronto ON M2P 1N2 1.82km -
East Don Parklands
Leslie St (btwn Steeles & Sheppard), Toronto ON 1.88km -
Dallington Park
Toronto ON 2.31km
-
CIBC
2901 Bayview Ave (at Bayview Village Centre), Toronto ON M2K 1E6 1.24km -
CIBC
1865 Leslie St (York Mills Road), North York ON M3B 2M3 1.3km -
TD Bank Financial Group
312 Sheppard Ave E, North York ON M2N 3B4 1.88km
- 3 bath
- 3 bed
- 2000 sqft
142 Munro Boulevard, Toronto, Ontario • M2P 1C8 • St. Andrew-Windfields
- 6 bath
- 5 bed
- 3500 sqft
5 Junewood Crescent, Toronto, Ontario • M2L 2C3 • St. Andrew-Windfields














