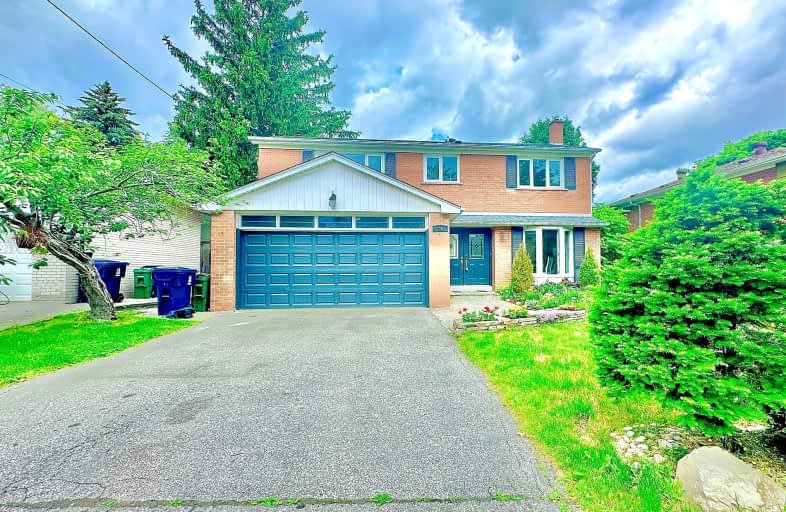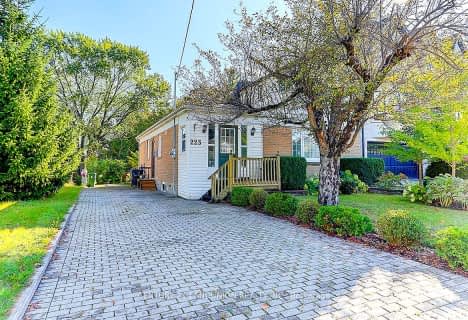Car-Dependent
- Almost all errands require a car.
Good Transit
- Some errands can be accomplished by public transportation.
Bikeable
- Some errands can be accomplished on bike.

Blessed Trinity Catholic School
Elementary: CatholicSteelesview Public School
Elementary: PublicFinch Public School
Elementary: PublicBayview Middle School
Elementary: PublicLester B Pearson Elementary School
Elementary: PublicCummer Valley Middle School
Elementary: PublicAvondale Secondary Alternative School
Secondary: PublicSt. Joseph Morrow Park Catholic Secondary School
Secondary: CatholicCardinal Carter Academy for the Arts
Secondary: CatholicA Y Jackson Secondary School
Secondary: PublicBrebeuf College School
Secondary: CatholicEarl Haig Secondary School
Secondary: Public-
Lettieri Expression Bar
2901 Bayview Avenue, Toronto, ON M2N 5Z7 1.94km -
Puck'N Wings
5625 Yonge Street, Toronto, ON M2M 2.27km -
Oh Bar
5467 Yonge Street, Toronto, ON M2N 5S1 2.32km
-
Nikki's Cafe
3292 Bayview Ave, North York, ON M2M 4J5 0.54km -
Donut Counter
3337 Avenue Bayview, North York, ON M2K 1G4 0.71km -
Maxim's Café & Patisserie
676 Finch Avenue E, North York, ON M2K 2E6 0.93km
-
Main Drug Mart
3265 Av Bayview, North York, ON M2K 1G4 0.64km -
Shoppers Drug Mart
2901 Bayview Avenue, Unit 7A, Toronto, ON M2K 1E6 1.94km -
Shoppers Drug Mart
4865 Leslie Street, Toronto, ON M2J 2K8 2.09km
-
Swiss Chalet
3253 Bayview Avenue, Toronto, ON M2K 1G4 0.65km -
Nikki's Cafe
3292 Bayview Ave, North York, ON M2M 4J5 0.54km -
Kaga By Ginza
652 Finch Avenue E, Toronto, ON M2K 2E6 0.63km
-
Finch & Leslie Square
101-191 Ravel Road, Toronto, ON M2H 1T1 1.83km -
Bayview Village Shopping Centre
2901 Bayview Avenue, North York, ON M2K 1E6 1.96km -
Sandro Bayview Village
2901 Bayview Avenue, North York, ON M2K 1E6 1.94km
-
Valu-Mart
3259 Bayview Avenue, North York, ON M2K 1G4 0.64km -
Sunny Supermarket
115 Ravel Rd, Toronto, ON M2H 1T2 1.85km -
Galati Market Fresh
5845 Leslie Street, North York, ON M2H 1J8 2km
-
LCBO
2901 Bayview Avenue, North York, ON M2K 1E6 2.03km -
LCBO
1565 Steeles Ave E, North York, ON M2M 2Z1 2.18km -
LCBO
5995 Yonge St, North York, ON M2M 3V7 2.32km
-
Petro Canada
3351 Bayview Avenue, North York, ON M2K 1G5 0.78km -
Mr Shine
2877 Bayview Avenue, North York, ON M2K 2S3 1.99km -
Esso (Imperial Oil)
6015 Leslie Street, North York, ON M2H 1J8 2.06km
-
Cineplex Cinemas Empress Walk
5095 Yonge Street, 3rd Floor, Toronto, ON M2N 6Z4 2.78km -
Cineplex Cinemas Fairview Mall
1800 Sheppard Avenue E, Unit Y007, North York, ON M2J 5A7 3.71km -
Imagine Cinemas Promenade
1 Promenade Circle, Lower Level, Thornhill, ON L4J 4P8 5.61km
-
Hillcrest Library
5801 Leslie Street, Toronto, ON M2H 1J8 1.96km -
Toronto Public Library - Bayview Branch
2901 Bayview Avenue, Toronto, ON M2K 1E6 1.94km -
North York Central Library
5120 Yonge Street, Toronto, ON M2N 5N9 2.92km
-
North York General Hospital
4001 Leslie Street, North York, ON M2K 1E1 2.75km -
Shouldice Hospital
7750 Bayview Avenue, Thornhill, ON L3T 4A3 4km -
Canadian Medicalert Foundation
2005 Sheppard Avenue E, North York, ON M2J 5B4 4.26km
-
East Don Parklands
Leslie St (btwn Steeles & Sheppard), Toronto ON 1.83km -
Cummer Park
6000 Leslie St (Cummer Ave), Toronto ON M2H 1J9 2.01km -
Lillian Park
Lillian St (Lillian St & Otonabee Ave), North York ON 2km
-
TD Bank Financial Group
312 Sheppard Ave E, North York ON M2N 3B4 2.51km -
RBC Royal Bank
4789 Yonge St (Yonge), North York ON M2N 0G3 3.32km -
HSBC
7398 Yonge St (btwn Arnold & Clark), Thornhill ON L4J 8J2 3.79km
- 4 bath
- 4 bed
- 2000 sqft
29 Mintwood Drive, Toronto, Ontario • M2M 3A6 • Bayview Woods-Steeles
- 3 bath
- 4 bed
- 2000 sqft
M & 2-275 Estelle Avenue, Toronto, Ontario • M2N 5J4 • Willowdale East














