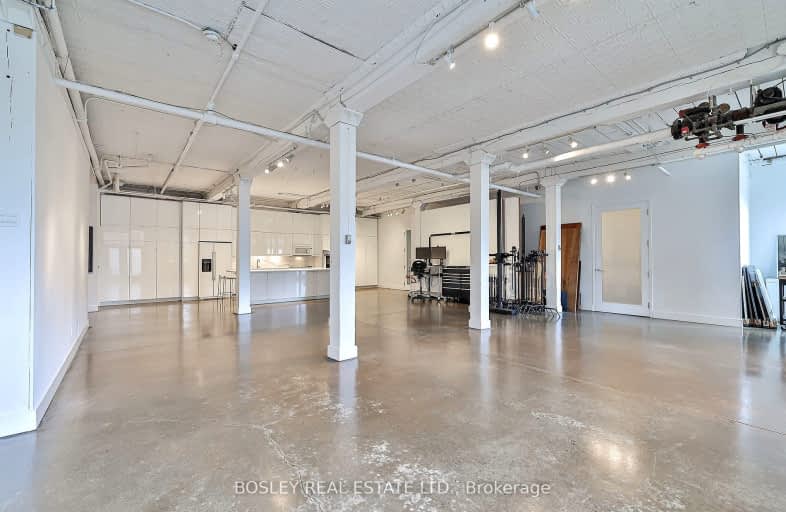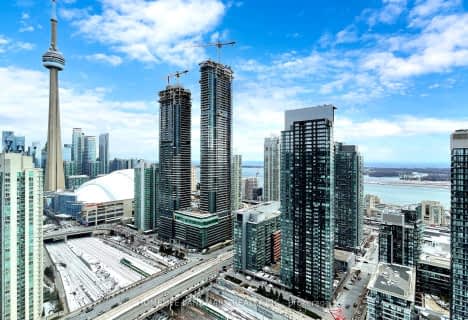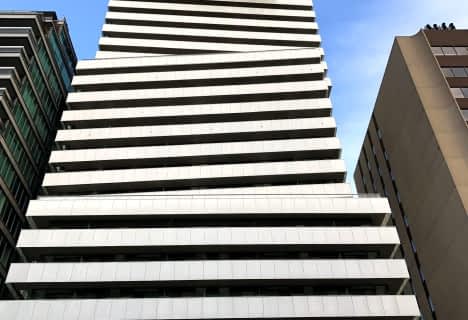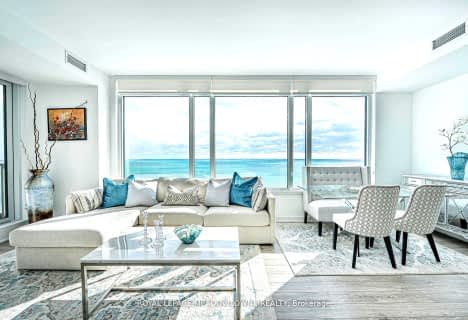
Walker's Paradise
- Daily errands do not require a car.
Excellent Transit
- Most errands can be accomplished by public transportation.
Very Bikeable
- Most errands can be accomplished on bike.

The Grove Community School
Elementary: PublicHoly Family Catholic School
Elementary: CatholicSt Ambrose Catholic School
Elementary: CatholicAlexander Muir/Gladstone Ave Junior and Senior Public School
Elementary: PublicParkdale Junior and Senior Public School
Elementary: PublicQueen Victoria Junior Public School
Elementary: PublicALPHA II Alternative School
Secondary: PublicMsgr Fraser College (Southwest)
Secondary: CatholicÉSC Saint-Frère-André
Secondary: CatholicÉcole secondaire Toronto Ouest
Secondary: PublicParkdale Collegiate Institute
Secondary: PublicSt Mary Catholic Academy Secondary School
Secondary: Catholic-
Then & Now
1316 Queen Street W, Toronto, ON M6K 1L4 0.09km -
The Octopus Garden
1300 Queen Street W, Toronto, ON M6K 1L4 0.1km -
Kaminari Ramen Bar
1330 Queen Street W, Toronto, ON M6K 1L4 0.11km
-
Copenhagen Vegan Cafe & Bakery
1312 Queen St W, Toronto, ON M6K 1L4 0.09km -
Rustic Cosmo Cafe
1278 Queen Street W, Toronto, ON M6K 1L4 0.13km -
Sam James Coffee Bar
6 Brock Ave, Toronto, ON M6K 1L7 0.14km
-
6ix Cycle
1163 Queen St W, Toronto, ON M6J 1J4 0.46km -
Reebok CrossFit Liberty Village
37 Mowat Avenue, Toronto, ON M6K 3E8 0.82km -
GoodLife Fitness
85 Hanna Ave, Ste 200, Toronto, ON M6K 3S3 0.97km
-
Health Care Mart Pharmacy
1173 Queen Street W, Toronto, ON M6J 1J6 0.43km -
Vina Ida Pharmacy
1460 Queen Street W, Toronto, ON M6K 1M2 0.46km -
Parkdale Guardian Drugs
1488 Queen Street W, Toronto, ON M6K 1M4 0.56km
-
Noble House
46 Noble Street, Toronto, ON M6K 2C9 0.05km -
Then & Now
1316 Queen Street W, Toronto, ON M6K 1L4 0.09km -
Copenhagen Vegan Cafe & Bakery
1312 Queen St W, Toronto, ON M6K 1L4 0.09km
-
Parkdale Village Bia
1313 Queen St W, Toronto, ON M6K 1L8 0.25km -
Liberty Market Building
171 E Liberty Street, Unit 218, Toronto, ON M6K 3P6 1.2km -
Dufferin Mall
900 Dufferin Street, Toronto, ON M6H 4A9 1.41km
-
Metro
1230 Queen Street West, Toronto, ON M6J 0B4 0.29km -
A-1 Convenience
263 Dunn Ave, Toronto, ON M6K 2S1 0.32km -
FreshCo
22 Northcote Avenue, Toronto, ON M6J 3K3 0.39km
-
LCBO
1357 Queen Street W, Toronto, ON M6K 1M1 0.37km -
LCBO
85 Hanna Avenue, Unit 103, Toronto, ON M6K 3S3 0.93km -
LCBO - Dundas and Dovercourt
1230 Dundas St W, Dundas and Dovercourt, Toronto, ON M6J 1X5 0.99km
-
Certified Tire & Auto
1586 Queen Street W, Toronto, ON M6R 1A8 0.85km -
Ultramar
1762 Dundas Street W, Toronto, ON M6K 1V6 1.12km -
S Market
1269 College St, Toronto, ON M6H 1C5 1.13km
-
Theatre Gargantua
55 Sudbury Street, Toronto, ON M6J 3S7 0.79km -
Revue Cinema
400 Roncesvalles Ave, Toronto, ON M6R 2M9 1.85km -
The Royal Cinema
608 College Street, Toronto, ON M6G 1A1 1.94km
-
Toronto Public Library
1303 Queen Street W, Toronto, ON M6K 1L6 0.21km -
High Park Public Library
228 Roncesvalles Ave, Toronto, ON M6R 2L7 1.44km -
College Shaw Branch Public Library
766 College Street, Toronto, ON M6G 1C4 1.65km
-
Toronto Rehabilitation Institute
130 Av Dunn, Toronto, ON M6K 2R6 0.87km -
St Joseph's Health Centre
30 The Queensway, Toronto, ON M6R 1B5 1.53km -
Toronto Western Hospital
399 Bathurst Street, Toronto, ON M5T 2.39km
-
Joseph Workman Park
90 Shanly St, Toronto ON M6H 1S7 1.12km -
Sorauren Avenue Park
289 Sorauren Ave (at Wabash Ave.), Toronto ON 1.25km -
Marilyn Bell Park
Aquatic Dr, Toronto ON 1.26km
-
TD Bank Financial Group
1435 Queen St W (at Jameson Ave.), Toronto ON M6R 1A1 0.57km -
TD Bank Financial Group
382 Roncesvalles Ave (at Marmaduke Ave.), Toronto ON M6R 2M9 1.81km -
RBC Royal Bank
436 King St W (at Spadina Ave), Toronto ON M5V 1K3 2.98km
More about this building
View 26 Noble Street, Toronto- 2 bath
- 3 bed
- 1200 sqft
904-10 Morrison Street, Toronto, Ontario • M5V 2T8 • Waterfront Communities C01
- 2 bath
- 2 bed
- 900 sqft
2801-470 Front Street West, Toronto, Ontario • M5V 0V6 • Waterfront Communities C01
- 3 bath
- 2 bed
- 1000 sqft
PH09-308 Palmerston Avenue, Toronto, Ontario • M6J 3X9 • Trinity Bellwoods
- 2 bath
- 2 bed
- 900 sqft
2912-470 Front Street West, Toronto, Ontario • M9C 0A9 • Waterfront Communities C01
- 2 bath
- 2 bed
- 1000 sqft
707-55 Stewart Street, Toronto, Ontario • M5V 2V1 • Waterfront Communities C01
- 2 bath
- 2 bed
- 1200 sqft
2302-59 East LIberty Street, Toronto, Ontario • M6K 3R1 • Niagara
- 2 bath
- 2 bed
- 700 sqft
1222-505 Richmond Street West, Toronto, Ontario • M5V 0P4 • Waterfront Communities C01
- 2 bath
- 2 bed
- 900 sqft
3606-1926 Lake Shore Boulevard West, Toronto, Ontario • M6S 1A1 • High Park-Swansea













