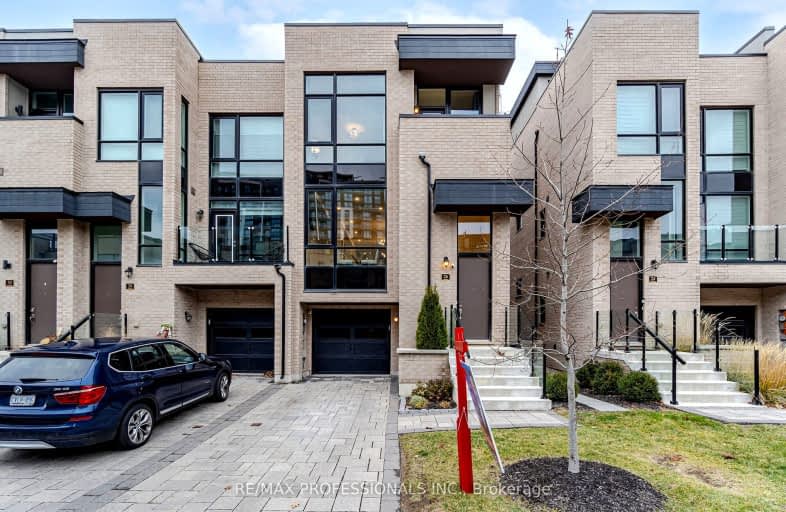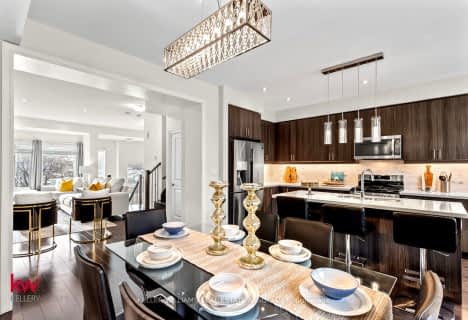Somewhat Walkable
- Some errands can be accomplished on foot.
Excellent Transit
- Most errands can be accomplished by public transportation.
Bikeable
- Some errands can be accomplished on bike.

ÉÉC Notre-Dame-de-Grâce
Elementary: CatholicSt George's Junior School
Elementary: PublicPrincess Margaret Junior School
Elementary: PublicSt Marcellus Catholic School
Elementary: CatholicJohn G Althouse Middle School
Elementary: PublicDixon Grove Junior Middle School
Elementary: PublicSchool of Experiential Education
Secondary: PublicCentral Etobicoke High School
Secondary: PublicDon Bosco Catholic Secondary School
Secondary: CatholicKipling Collegiate Institute
Secondary: PublicRichview Collegiate Institute
Secondary: PublicMartingrove Collegiate Institute
Secondary: Public-
St. Louis Bar and Grill
557 Dixon Road, Unit 130, Toronto, ON M9W 1A8 1.99km -
Milestones
646 Dixon Rd, Etobicoke, ON M9W 1J1 2.31km -
LOT 41
655 Dixon Road, Toronto, ON M9W 1J3 2.36km
-
Timothy's World News Cafe
250 Wincott Dr, Etobicoke, ON M9R 2R5 0.72km -
The Second Cup
265 Wincott Drive, Toronto, ON M9R 2R7 0.84km -
Tim Hortons
415 The Westway, Etobicoke, ON M9R 1H5 1.06km
-
Fitness 365
40 Ronson Dr, Etobicoke, ON M9W 1B3 2.56km -
Kings Highway Crossfit
405 The West Mall, Toronto, ON M9C 5J1 3.59km -
GoodLife Fitness
380 The East Mall, Etobicoke, ON M9B 6L5 3.68km
-
Shoppers Drug Mart
1735 Kipling Avenue, Unit 2, Westway Plaza, Etobicoke, ON M9R 2Y8 1.87km -
Emiliano & Ana's No Frills
245 Dixon Road, Toronto, ON M9P 2M4 2.28km -
Shoppers Drug Mart
1500 Islington Avenue, Etobicoke, ON M9A 3L8 2.43km
-
Bento Sushi
201 Lloyd Manor Road, Etobicoke, ON M9B 6H6 0.19km -
Pizza Pizza
250 Wincott Drive, Toronto, ON M9R 2R5 0.72km -
Shawarma and Burger
250 Wincott Drive, Toronto, ON M9R 2R5 0.72km
-
Humbertown Shopping Centre
270 The Kingsway, Etobicoke, ON M9A 3T7 3.35km -
Crossroads Plaza
2625 Weston Road, Toronto, ON M9N 3W1 4.25km -
Six Points Plaza
5230 Dundas Street W, Etobicoke, ON M9B 1A8 4.31km
-
Metro
201 Lloyd Manor Road, Etobicoke, ON M9B 6H6 0.19km -
Emiliano & Ana's No Frills
245 Dixon Road, Toronto, ON M9P 2M4 2.28km -
Foodland
1500 Islington Avenue, Toronto, ON M9A 3L8 2.43km
-
LCBO
211 Lloyd Manor Road, Toronto, ON M9B 6H6 0.3km -
The Beer Store
666 Burhhamthorpe Road, Toronto, ON M9C 2Z4 4.26km -
LCBO
662 Burnhamthorpe Road, Etobicoke, ON M9C 2Z4 4.29km
-
Shell
230 Lloyd Manor Road, Toronto, ON M9B 5K7 0.31km -
Petro-Canada
585 Dixon Road, Toronto, ON M9W 1A8 2.17km -
Park 'N Fly
626 Dixon Road, Toronto, ON M9W 1J1 2.38km
-
Kingsway Theatre
3030 Bloor Street W, Toronto, ON M8X 1C4 4.75km -
Imagine Cinemas
500 Rexdale Boulevard, Toronto, ON M9W 6K5 6.05km -
Cineplex Cinemas Queensway and VIP
1025 The Queensway, Etobicoke, ON M8Z 6C7 7km
-
Richview Public Library
1806 Islington Ave, Toronto, ON M9P 1L4 1.32km -
Elmbrook Library
2 Elmbrook Crescent, Toronto, ON M9C 5B4 3.01km -
Toronto Public Library Eatonville
430 Burnhamthorpe Road, Toronto, ON M9B 2B1 3.45km
-
William Osler Health Centre
Etobicoke General Hospital, 101 Humber College Boulevard, Toronto, ON M9V 1R8 6.8km -
Humber River Regional Hospital
2175 Keele Street, York, ON M6M 3Z4 6.88km -
Humber River Hospital
1235 Wilson Avenue, Toronto, ON M3M 0B2 7.41km
-
Elm Park
4.53km -
Étienne Brulé Park
13 Crosby Ave, Toronto ON M6S 2P8 4.76km -
Rennie Park
1 Rennie Ter, Toronto ON M6S 4Z9 7.33km
-
TD Bank Financial Group
1498 Islington Ave, Etobicoke ON M9A 3L7 2.44km -
HSBC Bank Canada
170 Attwell Dr, Toronto ON M9W 5Z5 2.98km -
BMO Bank of Montreal
141 Saturn Rd (at Burnhamthorpe Rd.), Etobicoke ON M9C 2S8 4.19km
- 5 bath
- 4 bed
- 2000 sqft
71 Pony Farm Drive, Toronto, Ontario • M9R 0B3 • Willowridge-Martingrove-Richview



