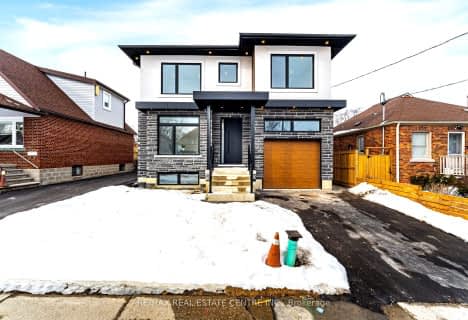Car-Dependent
- Most errands require a car.
Excellent Transit
- Most errands can be accomplished by public transportation.
Bikeable
- Some errands can be accomplished on bike.

Bloorlea Middle School
Elementary: PublicWedgewood Junior School
Elementary: PublicRosethorn Junior School
Elementary: PublicIslington Junior Middle School
Elementary: PublicOur Lady of Peace Catholic School
Elementary: CatholicSt Gregory Catholic School
Elementary: CatholicEtobicoke Year Round Alternative Centre
Secondary: PublicBurnhamthorpe Collegiate Institute
Secondary: PublicEtobicoke School of the Arts
Secondary: PublicEtobicoke Collegiate Institute
Secondary: PublicRichview Collegiate Institute
Secondary: PublicBishop Allen Academy Catholic Secondary School
Secondary: Catholic-
Kanu Bar & Grill
3832 Bloor Street W, Etobicoke, ON M9B 1L1 0.28km -
St James's Gate Toronto
5140 Dundas St W, Toronto, ON M9A 1C2 0.37km -
Tessie McDaid's Irish Pub
5078 Dundas Street W, Toronto, ON M9A 0.52km
-
The Portuguese Bake Shop
3816 Bloor Street W, Toronto, ON M9B 1K7 0.25km -
Galata Cafe
5122 Dundas Street W, Toronto, ON M9A 1C2 0.41km -
Starbucks
5230 Dundas Street W, Toronto, ON M9B 1A8 0.48km
-
GoodLife Fitness
3300 Bloor Street West, Etobicoke, ON M8X 2X2 1.28km -
CrossFit
78 Six Point Road, Toronto, ON M8Z 2X2 1.45km -
TORQUE BARBELL
253 Norseman Street, Toronto, ON M8Z 2R4 1.6km
-
Shoppers Drug Mart
5230 Dundas Street W, Etobicoke, ON M9B 1A8 0.43km -
Rexall
4890 Dundas Street W, Etobicoke, ON M9A 1B5 1.01km -
Loblaws
380 The East Mall, Etobicoke, ON M9B 6L5 1.77km
-
Domino's Pizza
3828-A Bloor Street W, Etobicoke, ON M9B 1K8 0.26km -
Portuguese Chicken House
3816 Bloor Street W, Etobicoke, ON M9B 1K7 0.25km -
Lucky Garden Restaurant
3828 Bloor Street W, Etobicoke, ON M9B 1K8 0.26km
-
Six Points Plaza
5230 Dundas Street W, Etobicoke, ON M9B 1A8 0.42km -
Cloverdale Mall
250 The East Mall, Etobicoke, ON M9B 3Y8 1.94km -
Humbertown Shopping Centre
270 The Kingsway, Etobicoke, ON M9A 3T7 2.47km
-
Valley Farm Produce
5230 Dundas Street W, Toronto, ON M9B 1A8 0.39km -
Farm Boy
5245 Dundas Street W, Toronto, ON M9B 1A5 0.6km -
Rabba Fine Foods Stores
4869 Dundas St W, Etobicoke, ON M9A 1B2 1.12km
-
LCBO
Cloverdale Mall, 250 The East Mall, Toronto, ON M9B 3Y8 1.83km -
LCBO
2946 Bloor St W, Etobicoke, ON M8X 1B7 2.48km -
LCBO
1090 The Queensway, Etobicoke, ON M8Z 1P7 2.8km
-
A1 Quality Chimney Cleaning & Repair
48 Fieldway Road, Toronto, ON M8Z 3L2 0.76km -
Canada Cycle Sport
363 Bering Avenue, Toronto, ON M8Z 0.96km -
Popular Car Wash & Detailing - Free Vacuums
5462 Dundas Street W, Etobicoke, ON M9B 1B4 1.27km
-
Kingsway Theatre
3030 Bloor Street W, Toronto, ON M8X 1C4 2.12km -
Cineplex Cinemas Queensway and VIP
1025 The Queensway, Etobicoke, ON M8Z 6C7 3.15km -
Revue Cinema
400 Roncesvalles Ave, Toronto, ON M6R 2M9 7.04km
-
Toronto Public Library Eatonville
430 Burnhamthorpe Road, Toronto, ON M9B 2B1 1.7km -
Toronto Public Library
36 Brentwood Road N, Toronto, ON M8X 2B5 1.97km -
Toronto Public Library
200 Park Lawn Road, Toronto, ON M8Y 3J1 4.07km
-
Queensway Care Centre
150 Sherway Drive, Etobicoke, ON M9C 1A4 4.33km -
Trillium Health Centre - Toronto West Site
150 Sherway Drive, Toronto, ON M9C 1A4 4.32km -
St Joseph's Health Centre
30 The Queensway, Toronto, ON M6R 1B5 7.1km
-
Tom Riley Park
3200 Bloor St W (at Islington Ave.), Etobicoke ON M8X 1E1 1.15km -
Douglas Park
30th St (Evans Avenue), Etobicoke ON 3.67km -
Park Lawn Park
Pk Lawn Rd, Etobicoke ON M8Y 4B6 3.46km
-
CIBC
1582 the Queensway (at Atomic Ave.), Etobicoke ON M8Z 1V1 2.89km -
TD Bank Financial Group
689 Evans Ave, Etobicoke ON M9C 1A2 4.21km -
RBC Royal Bank
1000 the Queensway, Etobicoke ON M8Z 1P7 4.2km
- 5 bath
- 4 bed
75 Ashbourne Drive, Toronto, Ontario • M9B 4H4 • Islington-City Centre West
- 5 bath
- 4 bed
- 3500 sqft
603 Royal York Road, Toronto, Ontario • M8Y 2S8 • Stonegate-Queensway
- 2 bath
- 4 bed
12 Chauncey Avenue, Toronto, Ontario • M8Z 2Z3 • Islington-City Centre West
- 3 bath
- 4 bed
- 2500 sqft
406 The Kingsway, Toronto, Ontario • M9A 3V9 • Princess-Rosethorn
- 5 bath
- 4 bed
- 2000 sqft
29 Pinehurst Crescent, Toronto, Ontario • M9A 3A4 • Edenbridge-Humber Valley
- 4 bath
- 4 bed
- 3000 sqft
163 Martin Grove Road, Toronto, Ontario • M9B 4K8 • Islington-City Centre West
- 7 bath
- 4 bed
- 3500 sqft
227 Renforth Drive, Toronto, Ontario • M9C 2K8 • Etobicoke West Mall
- 5 bath
- 4 bed
- 3000 sqft
31 Shaver Avenue South, Toronto, Ontario • M9B 3T2 • Islington-City Centre West














