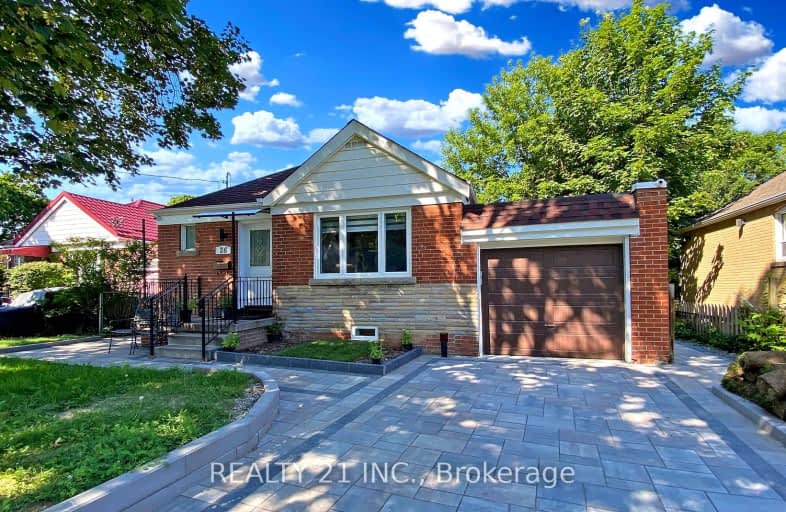
Very Walkable
- Most errands can be accomplished on foot.
Some Transit
- Most errands require a car.
Bikeable
- Some errands can be accomplished on bike.

Cliffside Public School
Elementary: PublicChine Drive Public School
Elementary: PublicNorman Cook Junior Public School
Elementary: PublicSt Theresa Shrine Catholic School
Elementary: CatholicBirch Cliff Heights Public School
Elementary: PublicJohn A Leslie Public School
Elementary: PublicCaring and Safe Schools LC3
Secondary: PublicSouth East Year Round Alternative Centre
Secondary: PublicScarborough Centre for Alternative Studi
Secondary: PublicBirchmount Park Collegiate Institute
Secondary: PublicBlessed Cardinal Newman Catholic School
Secondary: CatholicR H King Academy
Secondary: Public-
Tara Inn
2365 Kingston Road, Scarborough, ON M1N 1V1 0.23km -
The Dogfish Pub & Eatery
7 Brimley Road S, Scarborough, ON M1M 3W3 1.15km -
Working Dog Saloon
3676 St Clair Avenue E, Toronto, ON M1M 1T2 1.53km
-
D’amo
2269 Kingston Road, Toronto, ON M1N 1T8 0.15km -
Tim Hortons
2294 Kingston Rd, Scarborough, ON M1N 1T9 0.23km -
Starbucks
2387 Kingston Road, Unit 1001, Scarborough, ON M1N 1V1 0.32km
-
Resistance Fitness
2530 Kingston Road, Toronto, ON M1N 1V3 0.6km -
Venice Fitness
750 Warden Avenue, Scarborough, ON M1L 4A1 3.18km -
Master Kang's Black Belt Martial Arts
2501 Eglinton Avenue E, Scarborough, ON M1K 2R1 3.23km
-
Shoppers Drug Mart
2301 Kingston Road, Toronto, ON M1N 1V1 0.16km -
Cliffside Pharmacy
2340 Kingston Road, Scarborough, ON M1N 1V2 0.22km -
Main Drug Mart
2560 Gerrard Street E, Scarborough, ON M1N 1W8 2.99km
-
La Scogliera
2277 Kingston Road, Toronto, ON M1N 1T8 0.16km -
D’amo
2269 Kingston Road, Toronto, ON M1N 1T8 0.15km -
Domino's Pizza
2269 Kingston Rd, Scarborough, ON M1N 1T8 0.17km
-
Cliffcrest Plaza
3049 Kingston Rd, Toronto, ON M1M 1P1 2.62km -
Shoppers World
3003 Danforth Avenue, East York, ON M4C 1M9 3.59km -
Eglinton Town Centre
1901 Eglinton Avenue E, Toronto, ON M1L 2L6 4.2km
-
The Bulk Barn
2422 Kingston Rd, Scarborough, ON M1N 1V2 0.34km -
Rod and Joe's No Frills
2471 Kingston Road, Toronto, ON M1N 1G4 0.42km -
416grocery
38A N Woodrow Blvd, Scarborough, ON M1K 1W3 1.25km
-
The Beer Store
2727 Eglinton Ave E, Scarborough, ON M1K 2S2 3.36km -
LCBO
1900 Eglinton Avenue E, Eglinton & Warden Smart Centre, Toronto, ON M1L 2L9 4.35km -
Beer & Liquor Delivery Service Toronto
Toronto, ON 4.63km
-
Heritage Ford Sales
2660 Kingston Road, Scarborough, ON M1M 1L6 0.96km -
Civic Autos
427 Kennedy Road, Scarborough, ON M1K 2A7 1.5km -
Active Auto Repair & Sales
3561 Av Danforth, Scarborough, ON M1L 1E3 2.38km
-
Cineplex Odeon Eglinton Town Centre Cinemas
22 Lebovic Avenue, Toronto, ON M1L 4V9 3.76km -
Fox Theatre
2236 Queen St E, Toronto, ON M4E 1G2 4.77km -
Alliance Cinemas The Beach
1651 Queen Street E, Toronto, ON M4L 1G5 6.8km
-
Albert Campbell Library
496 Birchmount Road, Toronto, ON M1K 1J9 1.59km -
Taylor Memorial
1440 Kingston Road, Scarborough, ON M1N 1R1 2.66km -
Cliffcrest Library
3017 Kingston Road, Toronto, ON M1M 1P1 2.63km
-
Providence Healthcare
3276 Saint Clair Avenue E, Toronto, ON M1L 1W1 2.88km -
Scarborough Health Network
3050 Lawrence Avenue E, Scarborough, ON M1P 2T7 5.56km -
Scarborough General Hospital Medical Mall
3030 Av Lawrence E, Scarborough, ON M1P 2T7 5.65km
-
Dentonia Park
Avonlea Blvd, Toronto ON 3.96km -
Taylor Creek Park
200 Dawes Rd (at Crescent Town Rd.), Toronto ON M4C 5M8 4.72km -
Thomson Memorial Park
1005 Brimley Rd, Scarborough ON M1P 3E8 5.92km
-
BMO Bank of Montreal
2739 Eglinton Ave E (at Brimley Rd), Toronto ON M1K 2S2 3.41km -
BMO Bank of Montreal
1900 Eglinton Ave E (btw Pharmacy Ave. & Hakimi Ave.), Toronto ON M1L 2L9 4.38km -
TD Bank Financial Group
2050 Lawrence Ave E, Scarborough ON M1R 2Z5 5.28km
- 2 bath
- 3 bed
- 1100 sqft
61 Newlands Avenue, Toronto, Ontario • M1L 1S1 • Clairlea-Birchmount
- 3 bath
- 4 bed
- 1500 sqft
12A Kenmore Avenue, Toronto, Ontario • M1K 1B4 • Clairlea-Birchmount













