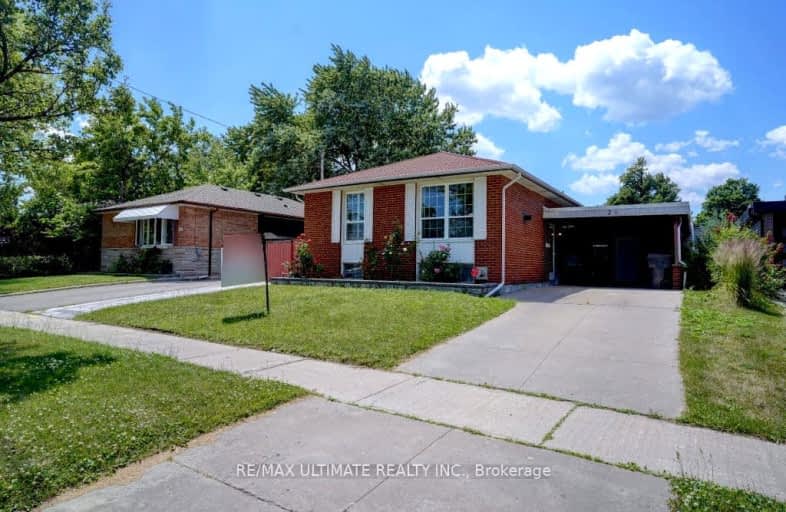Somewhat Walkable
- Some errands can be accomplished on foot.
63
/100
Good Transit
- Some errands can be accomplished by public transportation.
65
/100
Very Bikeable
- Most errands can be accomplished on bike.
73
/100

Edgewood Public School
Elementary: Public
1.14 km
St Victor Catholic School
Elementary: Catholic
1.27 km
St Andrews Public School
Elementary: Public
1.02 km
Hunter's Glen Junior Public School
Elementary: Public
1.35 km
Charles Gordon Senior Public School
Elementary: Public
1.28 km
Donwood Park Public School
Elementary: Public
0.34 km
ÉSC Père-Philippe-Lamarche
Secondary: Catholic
2.47 km
Alternative Scarborough Education 1
Secondary: Public
1.02 km
Bendale Business & Technical Institute
Secondary: Public
0.60 km
Winston Churchill Collegiate Institute
Secondary: Public
1.93 km
David and Mary Thomson Collegiate Institute
Secondary: Public
0.48 km
Jean Vanier Catholic Secondary School
Secondary: Catholic
2.22 km
-
Thomson Memorial Park
1005 Brimley Rd, Scarborough ON M1P 3E8 0.11km -
Birkdale Ravine
1100 Brimley Rd, Scarborough ON M1P 3X9 0.76km -
Wigmore Park
Elvaston Dr, Toronto ON 5.17km
-
TD Bank Financial Group
2650 Lawrence Ave E, Scarborough ON M1P 2S1 0.84km -
TD Bank Financial Group
26 William Kitchen Rd (at Kennedy Rd), Scarborough ON M1P 5B7 2.59km -
Scotiabank
4220 Sheppard Ave E (Midland Ave.), Scarborough ON M1S 1T5 3.51km













