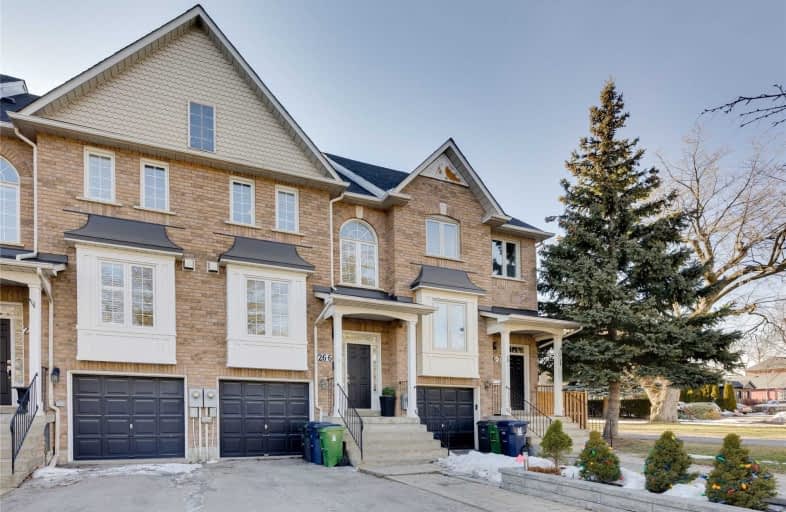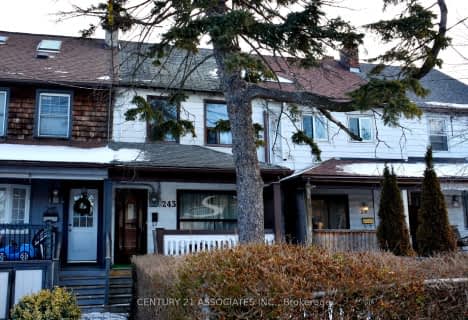
The Holy Trinity Catholic School
Elementary: Catholic
0.97 km
École intermédiaire École élémentaire Micheline-Saint-Cyr
Elementary: Public
1.43 km
St Josaphat Catholic School
Elementary: Catholic
1.43 km
Twentieth Street Junior School
Elementary: Public
0.75 km
Christ the King Catholic School
Elementary: Catholic
0.80 km
James S Bell Junior Middle School
Elementary: Public
0.35 km
Etobicoke Year Round Alternative Centre
Secondary: Public
4.47 km
Lakeshore Collegiate Institute
Secondary: Public
0.96 km
Gordon Graydon Memorial Secondary School
Secondary: Public
3.68 km
Etobicoke School of the Arts
Secondary: Public
4.30 km
Father John Redmond Catholic Secondary School
Secondary: Catholic
1.06 km
Bishop Allen Academy Catholic Secondary School
Secondary: Catholic
4.54 km



