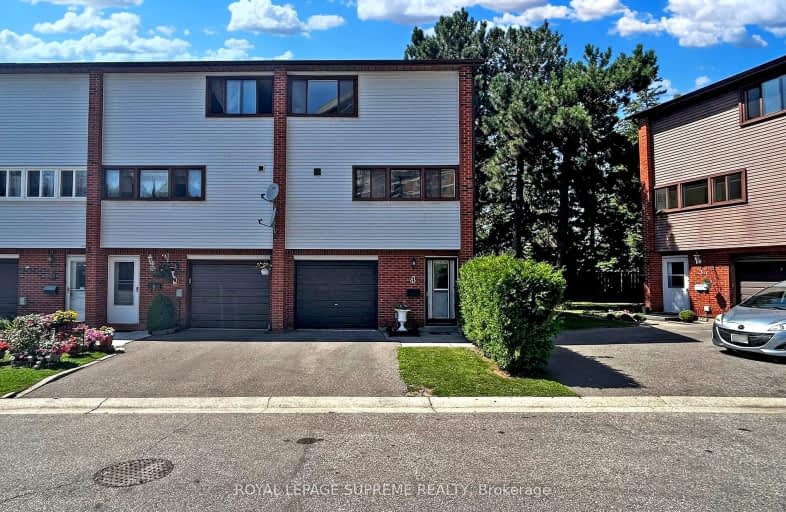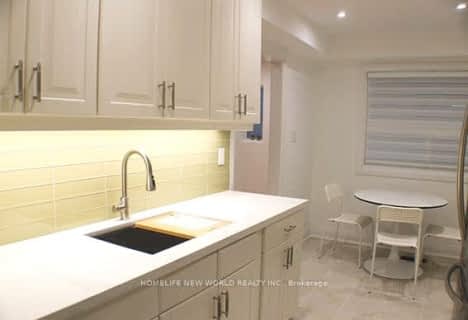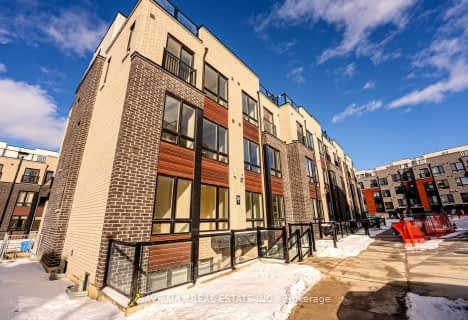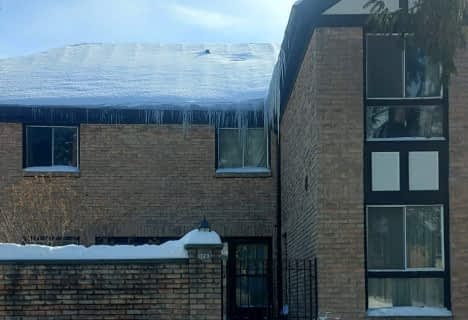Car-Dependent
- Almost all errands require a car.
Excellent Transit
- Most errands can be accomplished by public transportation.
Somewhat Bikeable
- Most errands require a car.

St Gabriel Lalemant Catholic School
Elementary: CatholicSacred Heart Catholic School
Elementary: CatholicDr Marion Hilliard Senior Public School
Elementary: PublicBerner Trail Junior Public School
Elementary: PublicTom Longboat Junior Public School
Elementary: PublicMary Shadd Public School
Elementary: PublicSt Mother Teresa Catholic Academy Secondary School
Secondary: CatholicFrancis Libermann Catholic High School
Secondary: CatholicWoburn Collegiate Institute
Secondary: PublicAlbert Campbell Collegiate Institute
Secondary: PublicLester B Pearson Collegiate Institute
Secondary: PublicSt John Paul II Catholic Secondary School
Secondary: Catholic-
Spade Bar & Lounge
3580 McNicoll Avenue, Toronto, ON M1V 5G2 2.22km -
Tropical Nights Restaurant & Lounge
1154 Morningside Avenue, Toronto, ON M1B 3A4 2.44km -
Kelseys Original Roadhouse
50 Cinemart Dr, Scarborough, ON M1B 3C3 2.54km
-
Real Fruit Bubble Tea
31 Tapscott Road, Suite 72, Toronto, ON M1B 4Y7 0.77km -
McDonald's
2260 Markham Road, Scarborough, ON M1B 2W4 1.32km -
Tim Hortons
438 Nugget Ave, Scarborough, ON M1S 4A4 1.79km
-
Shoppers Drug Mart
1400 Neilson Road, Scarborough, ON M1B 0C2 0.37km -
Medicine Shoppe Pharmacy
27 Tapscott Rd, Scarborough, ON M1B 4Y7 0.78km -
Clinicare Discount Pharmacy
2250 Markham Road, Unit 3, Toronto, ON M1B 2W4 1.45km
-
Rajin's West Indian Take Out
5743 Finch Avenue E, Scarborough, ON M1B 2G5 0.61km -
CR7
5745 Finch Avenue E, Toronto, ON M1B 2G5 0.61km -
M.R Burger
5745 Finch Avenue E, Scarborough, ON M1B 2G5 0.61km
-
Malvern Town Center
31 Tapscott Road, Scarborough, ON M1B 4Y7 0.77km -
Woodside Square
1571 Sandhurst Circle, Toronto, ON M1V 1V2 3.38km -
Chartwell Shopping Centre
2301 Brimley Road, Toronto, ON M1S 5B8 4.04km
-
Francois No Frills
360 McLevin Avenue, Toronto, ON M1B 0C2 0.4km -
Freshland
31 Tapscott Road, Unit 99, Toronto, ON M1B 4Y7 0.62km -
Chef's Depot
5590 Finch Ave E, Scarborough, ON M1B 1T1 1.13km
-
LCBO
1571 Sandhurst Circle, Toronto, ON M1V 1V2 3.47km -
LCBO
Big Plaza, 5995 Steeles Avenue E, Toronto, ON M1V 5P7 3.53km -
LCBO
748-420 Progress Avenue, Toronto, ON M1P 5J1 4.87km
-
Circle K
31 Tapscott Road, Toronto, ON M1B 4Y7 0.77km -
Esso
5551 Finch Avenue E, Scarborough, ON M1B 2T9 1.26km -
Agincourt Mazda
5500 Finch Avenue E, Scarborough, ON M1S 0C7 1.32km
-
Cineplex Odeon
785 Milner Avenue, Toronto, ON M1B 3C3 2.43km -
Cineplex Odeon Corporation
785 Milner Avenue, Scarborough, ON M1B 3C3 2.43km -
Woodside Square Cinemas
1571 Sandhurst Circle, Scarborough, ON M1V 5K2 3.52km
-
Malvern Public Library
30 Sewells Road, Toronto, ON M1B 3G5 0.9km -
Toronto Public Library - Burrows Hall
1081 Progress Avenue, Scarborough, ON M1B 5Z6 1.99km -
Woodside Square Library
1571 Sandhurst Cir, Toronto, ON M1V 1V2 3.52km
-
Rouge Valley Health System - Rouge Valley Centenary
2867 Ellesmere Road, Scarborough, ON M1E 4B9 3.84km -
Scarborough Health Network
3050 Lawrence Avenue E, Scarborough, ON M1P 2T7 6.35km -
Scarborough General Hospital Medical Mall
3030 Av Lawrence E, Scarborough, ON M1P 2T7 6.3km
-
White Heaven Park
105 Invergordon Ave, Toronto ON M1S 2Z1 3.31km -
Milliken Park
5555 Steeles Ave E (btwn McCowan & Middlefield Rd.), Scarborough ON M9L 1S7 4.06km -
Highland Heights Park
30 Glendower Circt, Toronto ON 6.16km
-
CIBC
7021 Markham Rd (at Steeles Ave. E), Markham ON L3S 0C2 3.49km -
HSBC of Canada
4438 Sheppard Ave E (Sheppard and Brimley), Scarborough ON M1S 5V9 4.17km -
Scotiabank
3475 Lawrence Ave E (at Markham Rd), Scarborough ON M1H 1B2 5.84km
More about this building
View 26 Wingarden Court, Toronto- 2 bath
- 3 bed
- 1000 sqft
29-50 Blackwell Avenue North, Toronto, Ontario • M1B 1K2 • Malvern
- 2 bath
- 3 bed
- 1200 sqft
05-123 Burrows Hall Boulevard, Toronto, Ontario • M1B 1Z7 • Malvern














