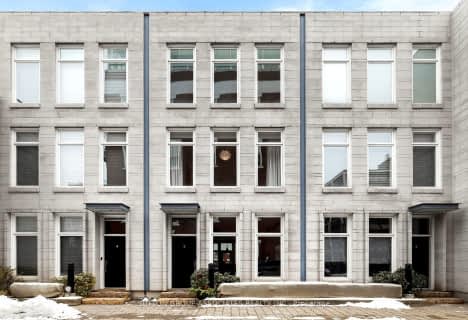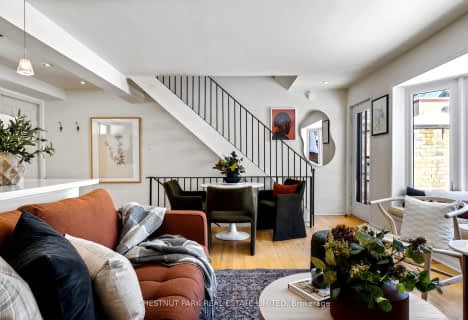Somewhat Walkable
- Some errands can be accomplished on foot.
Excellent Transit
- Most errands can be accomplished by public transportation.
Very Bikeable
- Most errands can be accomplished on bike.

Cottingham Junior Public School
Elementary: PublicHoly Rosary Catholic School
Elementary: CatholicHillcrest Community School
Elementary: PublicHuron Street Junior Public School
Elementary: PublicBrown Junior Public School
Elementary: PublicForest Hill Junior and Senior Public School
Elementary: PublicMsgr Fraser Orientation Centre
Secondary: CatholicMsgr Fraser College (Alternate Study) Secondary School
Secondary: CatholicLoretto College School
Secondary: CatholicForest Hill Collegiate Institute
Secondary: PublicMarshall McLuhan Catholic Secondary School
Secondary: CatholicCentral Technical School
Secondary: Public-
The Garden at Casa Loma
1 Austin Terrace, Toronto, ON M5R 1X8 0.72km -
Scaramouche Restaurant Pasta Bar & Grill
1 Benvenuto Place, Toronto, ON M4V 2L1 0.75km -
Wychwood Pub
517 Saint Clair Avenue W, Toronto, ON M6C 1A1 0.9km
-
Aroma Expresso bar
383 Spadina Rd, Toronto, ON M5P 2W1 0.51km -
Aroma Espresso Bar
383 Spadina Road, Toronto, ON M5P 2W1 0.52km -
Second Cup
415 Spadina Road, Toronto, ON M5P 2W3 0.58km
-
Apotheca Compounding Pharmacy
417 Spadina Road, Toronto, ON M5P 2W3 0.58km -
Drugstore Pharmacy
396 Street Clair Avenue W, Toronto, ON M5P 3N3 0.59km -
Clairhurst Medical Pharmacy
1466 Bathurst Street, Toronto, ON M6C 1A1 0.86km
-
Aroma Expresso bar
383 Spadina Rd, Toronto, ON M5P 2W1 0.51km -
Subway
396 Spadina Road, Toronto, ON M5P 2W2 0.53km -
Mashu Mashu Mediterranean Grill
387 Spadina Road, Toronto, ON M5P 2W1 0.52km
-
Yorkville Village
55 Avenue Road, Toronto, ON M5R 3L2 1.87km -
Holt Renfrew Centre
50 Bloor Street West, Toronto, ON M4W 2.26km -
Cumberland Terrace
2 Bloor Street W, Toronto, ON M4W 1A7 2.32km
-
Kitchen Table Grocery Store
389 Spadina Rd, Toronto, ON M5P 2W1 0.53km -
Loblaws
396 St. Clair Avenue W, Toronto, ON M5P 3N3 0.6km -
Fruits Market
541 St Clair Ave W, Toronto, ON M6C 2R6 1.03km
-
LCBO
396 Street Clair Avenue W, Toronto, ON M5P 3N3 0.59km -
LCBO
111 St Clair Avenue W, Toronto, ON M4V 1N5 0.74km -
LCBO
232 Dupont Street, Toronto, ON M5R 1V7 1.08km
-
Shell
1586 Bathurst Street, York, ON M5P 3H3 1.01km -
Esso
150 Dupont Street, Toronto, ON M5R 2E6 1.05km -
Hercules Automotive & Tire Service
78 Vaughan Road, Toronto, ON M6C 2L7 1.05km
-
The ROM Theatre
100 Queen's Park, Toronto, ON M5S 2C6 2.2km -
Hot Docs Ted Rogers Cinema
506 Bloor Street W, Toronto, ON M5S 1Y3 2.16km -
Hot Docs Canadian International Documentary Festival
720 Spadina Avenue, Suite 402, Toronto, ON M5S 2T9 2.19km
-
Toronto Public Library - Toronto
1431 Bathurst St, Toronto, ON M5R 3J2 0.82km -
Deer Park Public Library
40 St. Clair Avenue E, Toronto, ON M4W 1A7 1.32km -
Spadina Road Library
10 Spadina Road, Toronto, ON M5R 2S7 1.92km
-
SickKids
555 University Avenue, Toronto, ON M5G 1X8 1.69km -
MCI Medical Clinics
160 Eglinton Avenue E, Toronto, ON M4P 3B5 2.83km -
Sunnybrook
43 Wellesley Street E, Toronto, ON M4Y 1H1 3.01km
-
Ramsden Park Off Leash Area
Pears Ave (Avenue Rd.), Toronto ON 1.32km -
Jean Sibelius Square
Wells St and Kendal Ave, Toronto ON 1.5km -
Oriole Park
201 Oriole Pky (Chaplin Crescent), Toronto ON M5P 2H4 1.54km
-
TD Bank Financial Group
870 St Clair Ave W, Toronto ON M6C 1C1 2.01km -
Scotiabank
332 Bloor St W (at Spadina Rd.), Toronto ON M5S 1W6 2.03km -
TD Bank Financial Group
846 Eglinton Ave W, Toronto ON M6C 2B7 2.31km
- 4 bath
- 3 bed
- 2250 sqft
TH05-101 Erskine Avenue, Toronto, Ontario • M4P 0C5 • Mount Pleasant West
- 3 bath
- 2 bed
- 1800 sqft
10-40 Westmoreland Avenue, Toronto, Ontario • M6H 2Z7 • Dovercourt-Wallace Emerson-Junction
- 3 bath
- 2 bed
- 1800 sqft
TH7-40 Westmoreland Avenue, Toronto, Ontario • M6H 2Z7 • Dovercourt-Wallace Emerson-Junction
- 3 bath
- 2 bed
- 1200 sqft
TH 11-70 Shaftesbury Avenue, Toronto, Ontario • M4T 1A3 • Rosedale-Moore Park






