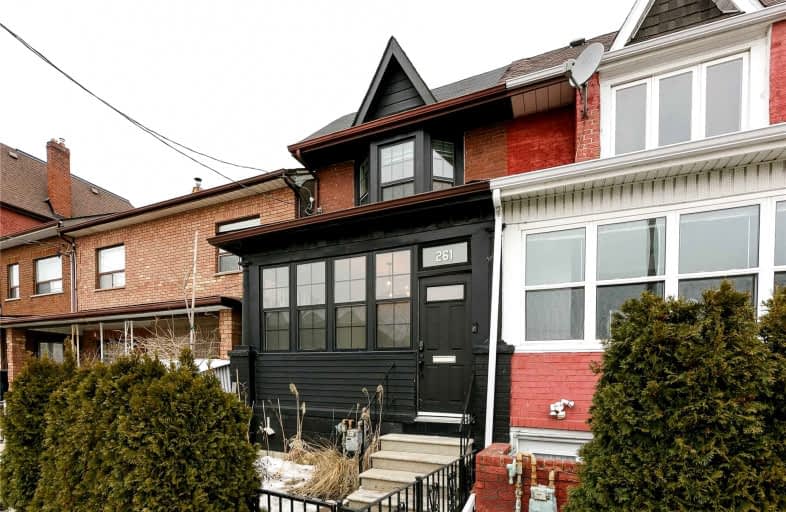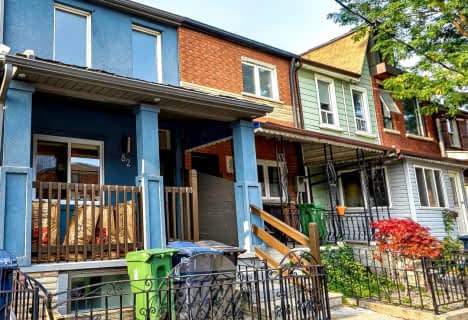
City View Alternative Senior School
Elementary: PublicÉcole élémentaire Toronto Ouest
Elementary: PublicÉIC Saint-Frère-André
Elementary: CatholicShirley Street Junior Public School
Elementary: PublicBrock Public School
Elementary: PublicSt Helen Catholic School
Elementary: CatholicCaring and Safe Schools LC4
Secondary: PublicALPHA II Alternative School
Secondary: PublicÉSC Saint-Frère-André
Secondary: CatholicÉcole secondaire Toronto Ouest
Secondary: PublicParkdale Collegiate Institute
Secondary: PublicBloor Collegiate Institute
Secondary: Public- 2 bath
- 3 bed
- 1500 sqft
82 Wolseley Street, Toronto, Ontario • M5T 1A5 • Kensington-Chinatown
- 3 bath
- 3 bed
- 1500 sqft
13-26 Ernest Avenue, Toronto, Ontario • M6P 3M7 • Dovercourt-Wallace Emerson-Junction
- 3 bath
- 3 bed
- 2000 sqft
1101 Dupont Street, Toronto, Ontario • M6H 4J6 • Dovercourt-Wallace Emerson-Junction
- 3 bath
- 7 bed
1314 Dupont Street, Toronto, Ontario • M6H 2A7 • Dovercourt-Wallace Emerson-Junction
- 2 bath
- 5 bed
- 1500 sqft
652 Ossington Avenue, Toronto, Ontario • M6G 3T7 • Palmerston-Little Italy














