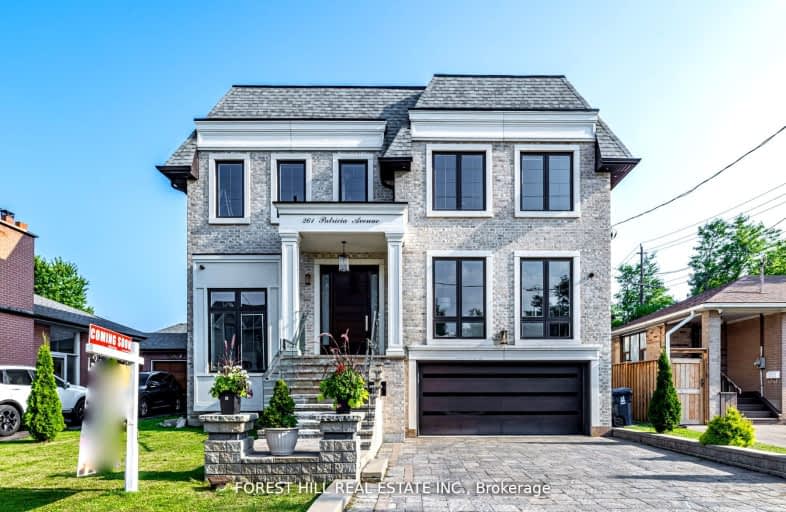
ÉIC Monseigneur-de-Charbonnel
Elementary: CatholicFisherville Senior Public School
Elementary: PublicSt Antoine Daniel Catholic School
Elementary: CatholicPleasant Public School
Elementary: PublicR J Lang Elementary and Middle School
Elementary: PublicSt Paschal Baylon Catholic School
Elementary: CatholicAvondale Secondary Alternative School
Secondary: PublicNorth West Year Round Alternative Centre
Secondary: PublicDrewry Secondary School
Secondary: PublicÉSC Monseigneur-de-Charbonnel
Secondary: CatholicNewtonbrook Secondary School
Secondary: PublicNorthview Heights Secondary School
Secondary: Public-
Tickled Toad Pub & Grill
330 Steeles Avenue W, Thornhill, ON L4J 6X6 1.01km -
The Fry
6012 Yonge Street, Toronto, ON M2M 3V9 1.14km -
jumak
6080 Yonge St, North York, ON M2M 3W6 1.17km
-
Tim Hortons
370-378 Steeles Ave W, Unit 1, Thornhill, ON L4J 6X1 0.98km -
McDonald's
300 Steeles Ave. West, Thornhill, ON L4J 1A1 1.05km -
Soul Cafe
23 Drewy Avenue, Toronto, ON M2M 1C9 1.11km
-
Fit4Less
6464 Yonge Street, Toronto, ON M2M 3X7 1.29km -
GoodLife Fitness
5650 Yonge St, North York, ON M2N 4E9 1.51km -
Ginga Fitness
34 Doncaster Avenue, Unit 6, Thornhill, ON L3T 4S1 2.22km
-
Main Drug Mart
390 Steeles Avenue W, Vaughan, ON L4J 6X2 1.02km -
Shoppers Drug Mart
6205 Bathurst Street, Toronto, ON M2R 2A5 1.11km -
Carlo's No Frills
6220 Yonge Street, North York, ON M2M 3X4 1.21km
-
JustPannu
6 Lister Drive, Toronto, ON M2R 2W8 0.73km -
Meats & Melts
25 -160 Cactus Avenue, Toronto, ON M2R 2V3 0.85km -
Sunny Dragon Restaurant
398 Steeles Avenue W, Thornhill, ON L4J 6X3 0.94km
-
Centerpoint Mall
6464 Yonge Street, Toronto, ON M2M 3X7 1.28km -
World Shops
7299 Yonge St, Markham, ON L3T 0C5 2.03km -
Shops On Yonge
7181 Yonge Street, Markham, ON L3T 0C7 2.07km
-
H-Mart
370 Steeles Avenue W, Vaughan, ON L4J 6X1 0.93km -
Metro
6201 Bathurst Street, North York, ON M2R 2A5 1.13km -
Coco Banana Pinoy Foods & Variety Store
248 Steeles Avenue W, Thornhill, ON L4J 1A1 1.05km
-
LCBO
5995 Yonge St, North York, ON M2M 3V7 1.21km -
LCBO
5095 Yonge Street, North York, ON M2N 6Z4 2.62km -
LCBO
180 Promenade Cir, Thornhill, ON L4J 0E4 2.75km
-
Mercedes-Benz Thornhill
228 Steeles Avenue W, Thornhill, ON L4J 1A1 1.17km -
Circle K
6255 Bathurst Street, Toronto, ON M2R 2A5 1.14km -
Circle K
515 Drewry Avenue, Toronto, ON M2R 2K9 1.17km
-
Cineplex Cinemas Empress Walk
5095 Yonge Street, 3rd Floor, Toronto, ON M2N 6Z4 2.6km -
Imagine Cinemas Promenade
1 Promenade Circle, Lower Level, Thornhill, ON L4J 4P8 2.81km -
SilverCity Richmond Hill
8725 Yonge Street, Richmond Hill, ON L4C 6Z1 5.98km
-
Centennial Library
578 Finch Aveune W, Toronto, ON M2R 1N7 3.56km -
Vaughan Public Libraries
900 Clark Ave W, Thornhill, ON L4J 8C1 2.42km -
Bathurst Clark Resource Library
900 Clark Avenue W, Thornhill, ON L4J 8C1 2.42km
-
Shouldice Hospital
7750 Bayview Avenue, Thornhill, ON L3T 4A3 4.36km -
North York General Hospital
4001 Leslie Street, North York, ON M2K 1E1 5.8km -
Baycrest
3560 Bathurst Street, North York, ON M6A 2E1 6.32km
-
Edithvale Park
91 Lorraine Dr, Toronto ON M2N 0E5 1.2km -
Marita Payne Park
16 Jason St, Vaughan ON 3.62km -
Earl Bales Park
4300 Bathurst St (Sheppard St), Toronto ON 3.79km
-
TD Bank Financial Group
100 Steeles Ave W (Hilda), Thornhill ON L4J 7Y1 1.29km -
TD Bank Financial Group
5650 Yonge St (at Finch Ave.), North York ON M2M 4G3 1.51km -
RBC Royal Bank
7163 Yonge St, Markham ON L3T 0C6 1.93km
- 2 bath
- 4 bed
72 Arnold Avenue, Vaughan, Ontario • L4J 1B3 • Crestwood-Springfarm-Yorkhill
- 6 bath
- 5 bed
- 3500 sqft
49 Grantbrook Street, Toronto, Ontario • M2R 2E8 • Newtonbrook West
- 6 bath
- 5 bed
- 3500 sqft
243 Dunview Avenue, Toronto, Ontario • M2N 4J3 • Willowdale East
- 7 bath
- 4 bed
- 3500 sqft
5 Charlemagne Drive, Toronto, Ontario • M2N 4H7 • Willowdale East
- 3 bath
- 4 bed
187 Arnold Avenue, Vaughan, Ontario • L4J 1C1 • Crestwood-Springfarm-Yorkhill
- 6 bath
- 4 bed
- 3500 sqft
240 Empress Avenue, Toronto, Ontario • M2N 3T9 • Willowdale East
- 7 bath
- 5 bed
- 3500 sqft
27 Lloydminster Crescent, Toronto, Ontario • M2M 2R9 • Newtonbrook East














