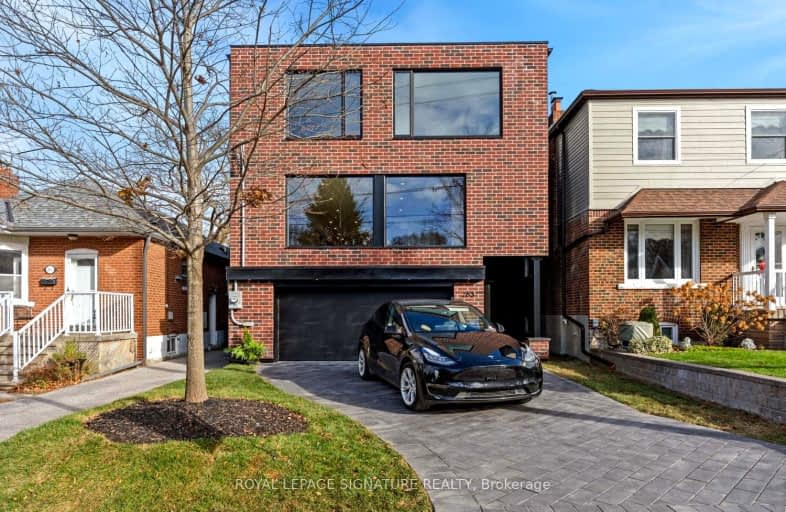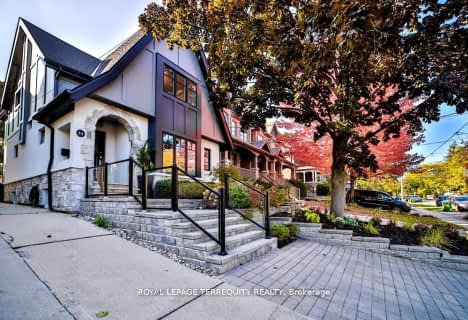Very Walkable
- Most errands can be accomplished on foot.
Excellent Transit
- Most errands can be accomplished by public transportation.
Very Bikeable
- Most errands can be accomplished on bike.

St Dunstan Catholic School
Elementary: CatholicBlantyre Public School
Elementary: PublicCourcelette Public School
Elementary: PublicBalmy Beach Community School
Elementary: PublicSamuel Hearne Public School
Elementary: PublicAdam Beck Junior Public School
Elementary: PublicNotre Dame Catholic High School
Secondary: CatholicMonarch Park Collegiate Institute
Secondary: PublicNeil McNeil High School
Secondary: CatholicBirchmount Park Collegiate Institute
Secondary: PublicMalvern Collegiate Institute
Secondary: PublicSATEC @ W A Porter Collegiate Institute
Secondary: Public-
The Green Dragon
1032 Kingston Road, Toronto, ON M4E 1T5 0.38km -
The Porch Light
982 Kingston Road, Toronto, ON M4E 1S9 0.5km -
Gabby's Kingston Road
980 Kingston Rd., Toronto, ON M4E 1S9 0.51km
-
Tim Hortons
1089 Kingston Rd, Scarborough, ON M1N 4E4 0.35km -
Starbucks
1020 Kingston Road, Toronto, ON M4E 1T4 0.4km -
The Porch Light
982 Kingston Road, Toronto, ON M4E 1S9 0.5km
-
MSC FItness
2480 Gerrard St E, Toronto, ON M1N 4C3 0.45km -
LA Fitness
3003 Danforth Ave, Ste 40-42, Toronto, ON M4C 1M9 1km -
Training Pad
2489 Queen Street E., Toronto, ON M4E 1H9 1.13km
-
Henley Gardens Pharmacy
1089 Kingston Road, Scarborough, ON M1N 4E4 0.35km -
Pharmasave
1021 Kingston Road, Toronto, ON M4E 1T5 0.41km -
Main Drug Mart
2560 Gerrard Street E, Scarborough, ON M1N 1W8 0.66km
-
Tony and Claudia's
158 Fallingbrook Road, Toronto, ON M1N 1N3 0.25km -
Pattylicious
1089 Kingston Road, Toronto, ON M1N 4E4 0.32km -
Panzerotto & Pizza
1162 Kingston Rd, Scarborough, ON M1N 1P2 0.33km
-
Shoppers World
3003 Danforth Avenue, East York, ON M4C 1M9 0.92km -
Beach Mall
1971 Queen Street E, Toronto, ON M4L 1H9 2.21km -
Eglinton Square
1 Eglinton Square, Toronto, ON M1L 2K1 4.58km
-
FreshCo
2490 Gerrard Street E, Toronto, ON M1N 1W7 0.5km -
Courage Foods
976 Kingston Road, Toronto, ON M4E 1S9 0.51km -
Loblaws Supermarkets
50 Musgrave Street, Toronto, ON M4E 3W2 0.67km
-
Beer & Liquor Delivery Service Toronto
Toronto, ON 1.58km -
LCBO - The Beach
1986 Queen Street E, Toronto, ON M4E 1E5 2.11km -
LCBO - Queen and Coxwell
1654 Queen Street E, Queen and Coxwell, Toronto, ON M4L 1G3 3.24km
-
Petro-Canada
1121 Kingston Road, Scarborough, ON M1N 1N7 0.3km -
Johns Service Station
2520 Gerrard Street E, Scarborough, ON M1N 1W8 0.48km -
Crosstown Engines
27 Musgrave St, Toronto, ON M4E 2H3 0.65km
-
Fox Theatre
2236 Queen St E, Toronto, ON M4E 1G2 1.29km -
Alliance Cinemas The Beach
1651 Queen Street E, Toronto, ON M4L 1G5 3.22km -
Cineplex Odeon Eglinton Town Centre Cinemas
22 Lebovic Avenue, Toronto, ON M1L 4V9 4.36km
-
Taylor Memorial
1440 Kingston Road, Scarborough, ON M1N 1R1 0.98km -
Toronto Public Library - Toronto
2161 Queen Street E, Toronto, ON M4L 1J1 2.01km -
Dawes Road Library
416 Dawes Road, Toronto, ON M4B 2E8 2.28km
-
Providence Healthcare
3276 Saint Clair Avenue E, Toronto, ON M1L 1W1 3.07km -
Michael Garron Hospital
825 Coxwell Avenue, East York, ON M4C 3E7 3.5km -
Bridgepoint Health
1 Bridgepoint Drive, Toronto, ON M4M 2B5 6.2km
-
Dentonia Park
Avonlea Blvd, Toronto ON 1.45km -
Woodbine Beach Park
1675 Lake Shore Blvd E (at Woodbine Ave), Toronto ON M4L 3W6 3.21km -
Stan Wadlow Park
373 Cedarvale Ave (at Cosburn Ave.), Toronto ON M4C 4K7 3.04km
-
BMO Bank of Montreal
1900 Eglinton Ave E (btw Pharmacy Ave. & Hakimi Ave.), Toronto ON M1L 2L9 4.85km -
TD Bank Financial Group
2020 Eglinton Ave E, Scarborough ON M1L 2M6 5.06km -
Scotiabank
1046 Queen St E (at Pape Ave.), Toronto ON M4M 1K4 5.12km
- 5 bath
- 4 bed
- 3000 sqft
60 Glenwood Crescent, Toronto, Ontario • M4B 1J6 • O'Connor-Parkview
- 7 bath
- 5 bed
- 3000 sqft
36 Craiglee Drive, Toronto, Ontario • M1N 2L8 • Birchcliffe-Cliffside
- 5 bath
- 4 bed
- 2500 sqft
36 Blantyre Avenue, Toronto, Ontario • M1N 2R4 • Birchcliffe-Cliffside
- 5 bath
- 4 bed
- 2500 sqft
84 Westbourne Avenue, Toronto, Ontario • M1L 2Y5 • Clairlea-Birchmount













