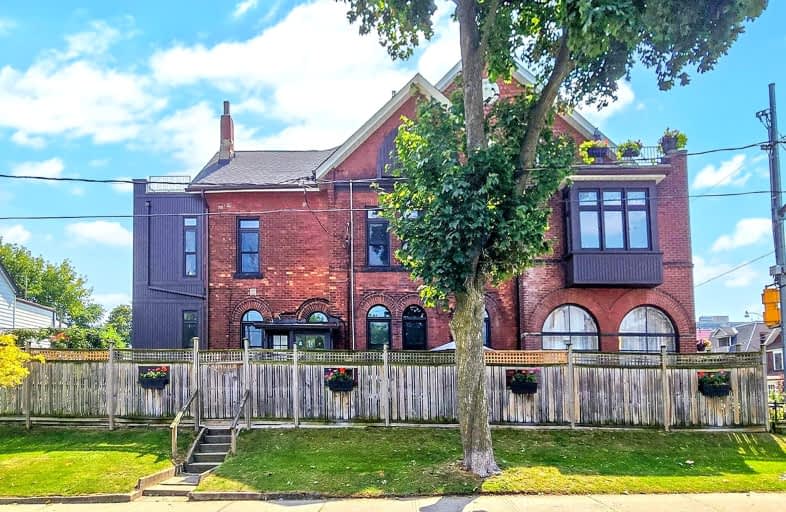

Lucy McCormick Senior School
Elementary: PublicSt Rita Catholic School
Elementary: CatholicMountview Alternative School Junior
Elementary: PublicÉcole élémentaire Charles-Sauriol
Elementary: PublicIndian Road Crescent Junior Public School
Elementary: PublicKeele Street Public School
Elementary: PublicThe Student School
Secondary: PublicÉcole secondaire Toronto Ouest
Secondary: PublicUrsula Franklin Academy
Secondary: PublicBishop Marrocco/Thomas Merton Catholic Secondary School
Secondary: CatholicWestern Technical & Commercial School
Secondary: PublicHumberside Collegiate Institute
Secondary: Public-
High Park
1873 Bloor St W (at Parkside Dr), Toronto ON M6R 2Z3 0.85km -
Perth Square Park
350 Perth Ave (at Dupont St.), Toronto ON 0.92km -
Campbell Avenue Park
Campbell Ave, Toronto ON 1.16km
-
Banque Nationale du Canada
1295 St Clair Ave W, Toronto ON M6E 1C2 2.04km -
TD Bank Financial Group
870 St Clair Ave W, Toronto ON M6C 1C1 3.22km -
TD Bank Financial Group
2623 Eglinton Ave W, Toronto ON M6M 1T6 3.32km
- 4 bath
- 4 bed
- 2000 sqft
252 Ellis Avenue, Toronto, Ontario • M6S 2X2 • High Park-Swansea
- 4 bath
- 5 bed
177 Wallace Avenue, Toronto, Ontario • M6H 1V3 • Dovercourt-Wallace Emerson-Junction
- 5 bath
- 4 bed
1156 Bloor Street West, Toronto, Ontario • M6H 1N1 • Dovercourt-Wallace Emerson-Junction
- — bath
- — bed
479 Windermere Avenue, Toronto, Ontario • M6S 3L5 • Runnymede-Bloor West Village













