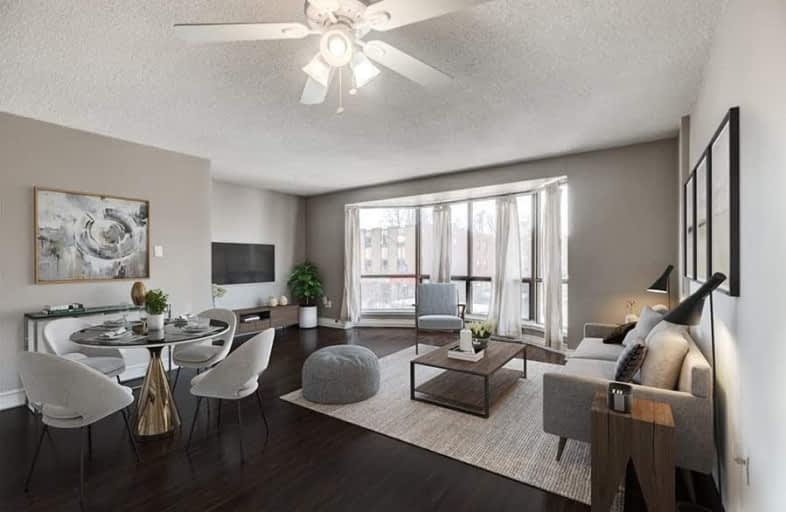
St Monica Catholic School
Elementary: Catholic
0.65 km
Blythwood Junior Public School
Elementary: Public
0.97 km
John Fisher Junior Public School
Elementary: Public
0.46 km
Eglinton Junior Public School
Elementary: Public
1.14 km
John Ross Robertson Junior Public School
Elementary: Public
0.77 km
Glenview Senior Public School
Elementary: Public
0.91 km
Msgr Fraser College (Midtown Campus)
Secondary: Catholic
1.00 km
Forest Hill Collegiate Institute
Secondary: Public
2.21 km
Marshall McLuhan Catholic Secondary School
Secondary: Catholic
1.19 km
North Toronto Collegiate Institute
Secondary: Public
0.71 km
Lawrence Park Collegiate Institute
Secondary: Public
1.11 km
Northern Secondary School
Secondary: Public
0.97 km


