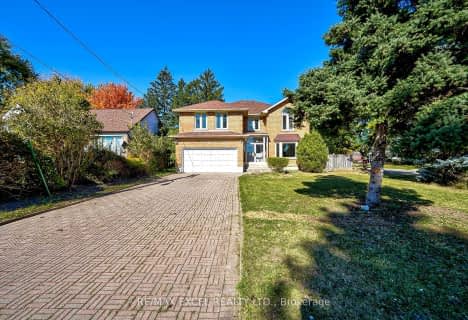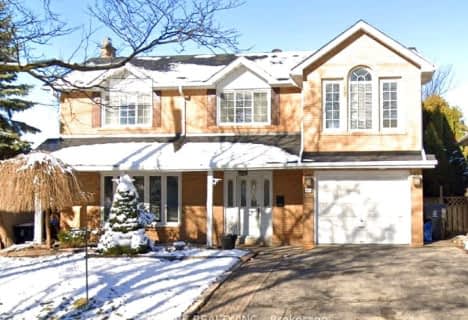
Pleasant View Junior High School
Elementary: PublicSt Gerald Catholic School
Elementary: CatholicBridlewood Junior Public School
Elementary: PublicFairglen Junior Public School
Elementary: PublicJ B Tyrrell Senior Public School
Elementary: PublicBrian Public School
Elementary: PublicCaring and Safe Schools LC2
Secondary: PublicNorth East Year Round Alternative Centre
Secondary: PublicPleasant View Junior High School
Secondary: PublicParkview Alternative School
Secondary: PublicGeorge S Henry Academy
Secondary: PublicSir John A Macdonald Collegiate Institute
Secondary: Public- 5 bath
- 5 bed
241 Shaughnessy Boulevard, Toronto, Ontario • M2J 1K5 • Don Valley Village
- 4 bath
- 5 bed
- 3500 sqft
66 Dempster Street, Toronto, Ontario • M1T 2T5 • Tam O'Shanter-Sullivan
- 3 bath
- 5 bed
- 1500 sqft
266 Mcnicoll Avenue, Toronto, Ontario • M2H 2C7 • Hillcrest Village
- 5 bath
- 4 bed
- 2000 sqft
16 Clayland Drive, Toronto, Ontario • M3A 2A4 • Parkwoods-Donalda
- 4 bath
- 4 bed
- 2000 sqft
25 Crosland Drive East, Toronto, Ontario • M1R 4M6 • Wexford-Maryvale
- 3 bath
- 4 bed
61 Kilchurn Castle Drive, Toronto, Ontario • M1T 2W3 • Tam O'Shanter-Sullivan











