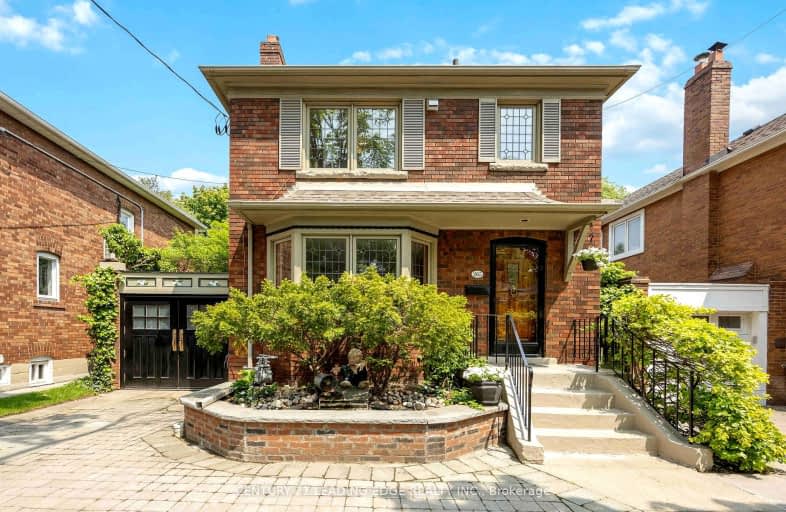
Very Walkable
- Most errands can be accomplished on foot.
Excellent Transit
- Most errands can be accomplished by public transportation.
Very Bikeable
- Most errands can be accomplished on bike.

Bloorview School Authority
Elementary: HospitalRolph Road Elementary School
Elementary: PublicSt Anselm Catholic School
Elementary: CatholicBessborough Drive Elementary and Middle School
Elementary: PublicMaurice Cody Junior Public School
Elementary: PublicNorthlea Elementary and Middle School
Elementary: PublicMsgr Fraser College (Midtown Campus)
Secondary: CatholicCALC Secondary School
Secondary: PublicLeaside High School
Secondary: PublicNorth Toronto Collegiate Institute
Secondary: PublicMarc Garneau Collegiate Institute
Secondary: PublicNorthern Secondary School
Secondary: Public-
Indian Street Food Company
1701 Bayview Avenue, Toronto, ON M4G 3C1 0.71km -
The Daughter
1560a Bayview Avenue, Toronto, ON M4G 3B8 0.93km -
Corks Beer & Wine Bars
93 Laird Drive, Toronto, ON M4G 3V1 0.96km
-
Tim Hortons
1840 Bayview Avenue, Toronto, ON M4G 3C9 0.71km -
Tim Hortons
939 Eglinton Avenue E, East York, ON M4G 4E8 0.74km -
Starbucks
65 Wicksteed Avenue, Toronto, ON M4G 4H9 0.64km
-
Rexall Pharma Plus
660 Eglinton Avenue E, East York, ON M4G 2K2 0.56km -
Shoppers Drug Mart
1601 Bayview Avenue, Toronto, ON M4G 3B5 0.83km -
Remedy's RX
586 Eglinton Ave E, Toronto, ON M4P 1P2 0.84km
-
Domino's Pizza
784 Eglinton Avenue E, Toronto, ON M4G 2L1 0.21km -
Mt Everest Restaurant
804 Eglinton Avenue E, Toronto, ON M4G 2L1 0.24km -
Haleemify
Toronto, ON M4G 2L1 0.31km
-
Leaside Village
85 Laird Drive, Toronto, ON M4G 3T8 0.99km -
East York Town Centre
45 Overlea Boulevard, Toronto, ON M4H 1C3 1.79km -
Yonge Eglinton Centre
2300 Yonge St, Toronto, ON M4P 1E4 2.46km
-
Whole Foods Market
1860 Bayview Ave, Toronto, ON M4G 3E4 0.72km -
Metro
656 Eglinton Ave E, Toronto, ON M4P 1P1 0.76km -
Sobeys
147 Laird Drive, East York, ON M4G 4K1 0.82km
-
LCBO - Leaside
147 Laird Dr, Laird and Eglinton, East York, ON M4G 4K1 0.62km -
Wine Rack
2447 Yonge Street, Toronto, ON M4P 2E7 2.39km -
LCBO - Yonge Eglinton Centre
2300 Yonge St, Yonge and Eglinton, Toronto, ON M4P 1E4 2.46km
-
Bayview Car Wash
1802 Av Bayview, Toronto, ON M4G 3C7 0.69km -
Gyro Mazda
139 Laird Drive, East York, ON M4G 3V6 0.72km -
Gyro Hyundai
127 Laird Drive, Toronto, ON M4G 3V4 0.79km
-
Mount Pleasant Cinema
675 Mt Pleasant Rd, Toronto, ON M4S 2N2 1.73km -
Cineplex Cinemas
2300 Yonge Street, Toronto, ON M4P 1E4 2.43km -
Cineplex VIP Cinemas
12 Marie Labatte Road, unit B7, Toronto, ON M3C 0H9 3.05km
-
Toronto Public Library - Leaside
165 McRae Drive, Toronto, ON M4G 1S8 0.68km -
Toronto Public Library - Mount Pleasant
599 Mount Pleasant Road, Toronto, ON M4S 2M5 1.77km -
Toronto Public Library
48 Thorncliffe Park Drive, Toronto, ON M4H 1J7 2.4km
-
Sunnybrook Health Sciences Centre
2075 Bayview Avenue, Toronto, ON M4N 3M5 1.16km -
MCI Medical Clinics
160 Eglinton Avenue E, Toronto, ON M4P 3B5 2.02km -
SickKids
555 University Avenue, Toronto, ON M5G 1X8 3.09km
-
Serena Gundy Park, Sunnybrook
58 Rykert Cres (Broadway Avenue), Toronto ON M4G 2S9 0.96km -
Sunnybrook Park
Toronto ON 1.58km -
Leaside Park
5 Leaside Park Cir, Toronto ON 1.83km
-
TD Bank Financial Group
321 Moore Ave, Toronto ON M4G 3T6 1.72km -
RBC Royal Bank
65 Overlea Blvd, Toronto ON M4H 1P1 2.2km -
RBC Royal Bank
2346 Yonge St (at Orchard View Blvd.), Toronto ON M4P 2W7 2.43km
- 1 bath
- 3 bed
- 1100 sqft
75 Manor Road East, Toronto, Ontario • M4S 1R1 • Mount Pleasant West
- 4 bath
- 3 bed
1532 Mount Pleasant Road, Toronto, Ontario • M4N 2V2 • Lawrence Park North
- 2 bath
- 4 bed
- 1500 sqft
106 Eastbourne Avenue, Toronto, Ontario • M5P 2G3 • Yonge-Eglinton
- 2 bath
- 3 bed
- 1500 sqft
248 Snowdon Avenue, Toronto, Ontario • M4N 2B3 • Lawrence Park North
- 3 bath
- 3 bed
- 1500 sqft
198 B Moore Avenue, Toronto, Ontario • M4T 1V8 • Rosedale-Moore Park
- 3 bath
- 3 bed
- 2000 sqft
51 Hillsdale Avenue East, Toronto, Ontario • M4S 1T4 • Mount Pleasant East













