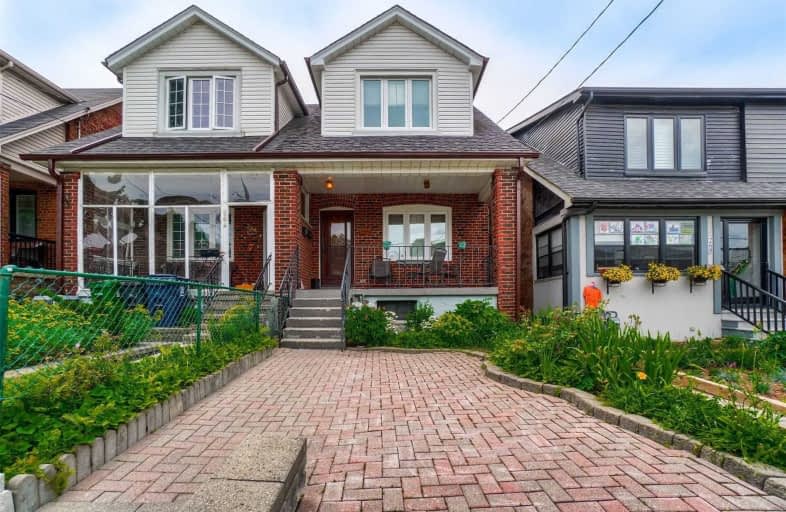
F H Miller Junior Public School
Elementary: PublicFairbank Memorial Community School
Elementary: PublicGeneral Mercer Junior Public School
Elementary: PublicSt John Bosco Catholic School
Elementary: CatholicBlessed Pope Paul VI Catholic School
Elementary: CatholicSt Nicholas of Bari Catholic School
Elementary: CatholicVaughan Road Academy
Secondary: PublicOakwood Collegiate Institute
Secondary: PublicGeorge Harvey Collegiate Institute
Secondary: PublicBlessed Archbishop Romero Catholic Secondary School
Secondary: CatholicBishop Marrocco/Thomas Merton Catholic Secondary School
Secondary: CatholicYork Memorial Collegiate Institute
Secondary: Public- 3 bath
- 4 bed
123 Perth Avenue, Toronto, Ontario • M6P 3X2 • Dovercourt-Wallace Emerson-Junction
- 2 bath
- 3 bed
- 1100 sqft
87 Culford Road, Toronto, Ontario • M6M 4K2 • Brookhaven-Amesbury
- 3 bath
- 3 bed
1051 St. Clarens Avenue, Toronto, Ontario • M6H 3X8 • Corso Italia-Davenport
- 2 bath
- 4 bed
- 1500 sqft
53 Beechborough Avenue, Toronto, Ontario • M6M 1Z4 • Beechborough-Greenbrook
- 2 bath
- 3 bed
- 1500 sqft
637 Caledonia Road, Toronto, Ontario • M6E 4V7 • Briar Hill-Belgravia
- 4 bath
- 3 bed
- 1500 sqft
39 Ypres Road, Toronto, Ontario • M6M 0B2 • Keelesdale-Eglinton West
- 3 bath
- 3 bed
- 1100 sqft
72 Rockcliffe Boulevard, Toronto, Ontario • M6N 4R5 • Rockcliffe-Smythe
- 3 bath
- 3 bed
- 1100 sqft
28 Bowie Avenue, Toronto, Ontario • M6E 2P1 • Briar Hill-Belgravia














