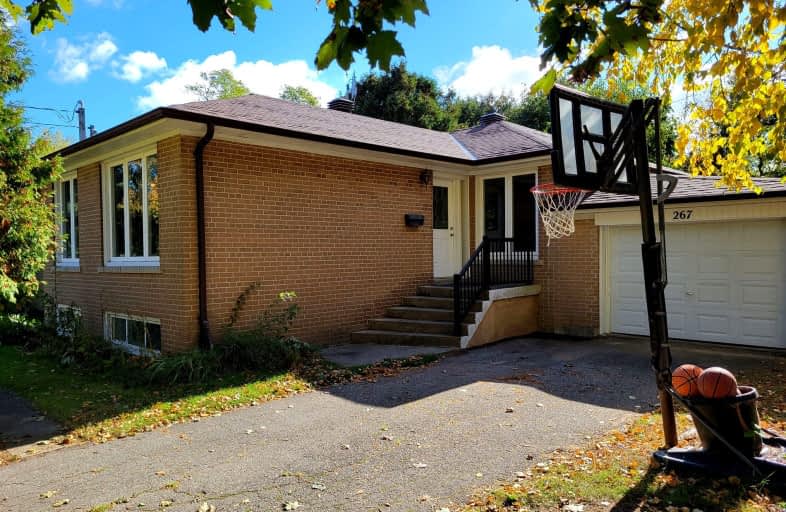Car-Dependent
- Most errands require a car.
Good Transit
- Some errands can be accomplished by public transportation.
Somewhat Bikeable
- Most errands require a car.

ÉIC Monseigneur-de-Charbonnel
Elementary: CatholicFisherville Senior Public School
Elementary: PublicSt Antoine Daniel Catholic School
Elementary: CatholicPleasant Public School
Elementary: PublicR J Lang Elementary and Middle School
Elementary: PublicSt Paschal Baylon Catholic School
Elementary: CatholicAvondale Secondary Alternative School
Secondary: PublicNorth West Year Round Alternative Centre
Secondary: PublicDrewry Secondary School
Secondary: PublicÉSC Monseigneur-de-Charbonnel
Secondary: CatholicNewtonbrook Secondary School
Secondary: PublicNorthview Heights Secondary School
Secondary: Public-
Tickled Toad Pub & Grill
330 Steeles Avenue W, Thornhill, ON L4J 6X6 0.98km -
The Fry
6012 Yonge Street, Toronto, ON M2M 3V9 1.29km -
jumak
6080 Yonge St, North York, ON M2M 3W6 1.3km
-
Tim Hortons
370-378 Steeles Ave W, Unit 1, Thornhill, ON L4J 6X1 0.93km -
McDonald's
6170 Bathurst Street, Willowdale, ON M2R 2A2 1.02km -
McDonald's
300 Steeles Ave. West, Thornhill, ON L4J 1A1 1.04km
-
Fit4Less
6464 Yonge Street, Toronto, ON M2M 3X7 1.37km -
GoodLife Fitness
5650 Yonge St, North York, ON M2N 4E9 1.68km -
Ginga Fitness
34 Doncaster Avenue, Unit 6, Thornhill, ON L3T 4S1 2.28km
-
Shoppers Drug Mart
6205 Bathurst Street, Toronto, ON M2R 2A5 0.95km -
Main Drug Mart
390 Steeles Avenue W, Vaughan, ON L4J 6X2 0.96km -
3M Drug Mart
7117 Bathurst Street, Thornhill, ON L4J 2J6 1.24km
-
JustPannu
6 Lister Drive, Toronto, ON M2R 2W8 0.68km -
Meats & Melts
25 -160 Cactus Avenue, Toronto, ON M2R 2V3 0.75km -
Sunny Dragon Restaurant
398 Steeles Avenue W, Thornhill, ON L4J 6X3 0.87km
-
Centerpoint Mall
6464 Yonge Street, Toronto, ON M2M 3X7 1.35km -
World Shops
7299 Yonge St, Markham, ON L3T 0C5 2.07km -
Shops On Yonge
7181 Yonge Street, Markham, ON L3T 0C7 2.11km
-
Metro
6201 Bathurst Street, North York, ON M2R 2A5 0.96km -
H-Mart
370 Steeles Avenue W, Vaughan, ON L4J 6X1 0.88km -
Bathurst Village Fine Food
5984 Bathurst St, North York, ON M2R 1Z1 1.04km
-
LCBO
5995 Yonge St, North York, ON M2M 3V7 1.37km -
LCBO
180 Promenade Cir, Thornhill, ON L4J 0E4 2.63km -
LCBO
5095 Yonge Street, North York, ON M2N 6Z4 2.76km
-
Circle K
6255 Bathurst Street, Toronto, ON M2R 2A5 0.97km -
Circle K
515 Drewry Avenue, Toronto, ON M2R 2K9 1.07km -
Esso
515 Drewry Avenue, North York, ON M2R 2K9 1.07km
-
Imagine Cinemas Promenade
1 Promenade Circle, Lower Level, Thornhill, ON L4J 4P8 2.68km -
Cineplex Cinemas Empress Walk
5095 Yonge Street, 3rd Floor, Toronto, ON M2N 6Z4 2.74km -
SilverCity Richmond Hill
8725 Yonge Street, Richmond Hill, ON L4C 6Z1 5.95km
-
Centennial Library
578 Finch Aveune W, Toronto, ON M2R 1N7 3.72km -
Vaughan Public Libraries
900 Clark Ave W, Thornhill, ON L4J 8C1 2.27km -
Bathurst Clark Resource Library
900 Clark Avenue W, Thornhill, ON L4J 8C1 2.27km
-
Shouldice Hospital
7750 Bayview Avenue, Thornhill, ON L3T 4A3 4.4km -
North York General Hospital
4001 Leslie Street, North York, ON M2K 1E1 5.98km -
Baycrest
3560 Bathurst Street, North York, ON M6A 2E1 6.37km
- 3 bath
- 3 bed
- 1100 sqft
260 Connaught Avenue, Toronto, Ontario • M2M 1H5 • Newtonbrook West
- 4 bath
- 3 bed
- 1500 sqft
31 Karen Street, Vaughan, Ontario • L4J 5L5 • Crestwood-Springfarm-Yorkhill
- 2 bath
- 3 bed
- 1100 sqft
341 Moore Park Avenue, Toronto, Ontario • M2R 2R5 • Newtonbrook West













