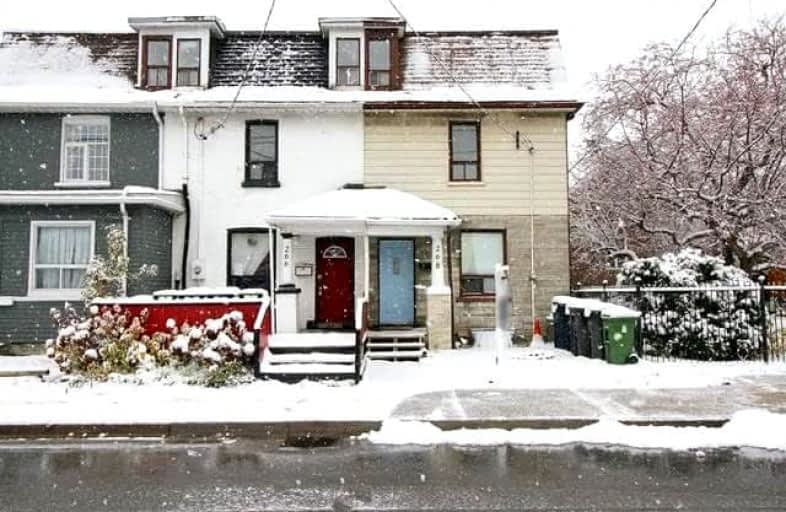
Keelesdale Junior Public School
Elementary: Public
1.07 km
Harwood Public School
Elementary: Public
0.48 km
General Mercer Junior Public School
Elementary: Public
0.73 km
Santa Maria Catholic School
Elementary: Catholic
0.56 km
Silverthorn Community School
Elementary: Public
1.08 km
St Matthew Catholic School
Elementary: Catholic
0.51 km
Ursula Franklin Academy
Secondary: Public
2.30 km
George Harvey Collegiate Institute
Secondary: Public
0.74 km
Blessed Archbishop Romero Catholic Secondary School
Secondary: Catholic
0.78 km
York Memorial Collegiate Institute
Secondary: Public
1.42 km
Western Technical & Commercial School
Secondary: Public
2.30 km
Humberside Collegiate Institute
Secondary: Public
2.00 km



