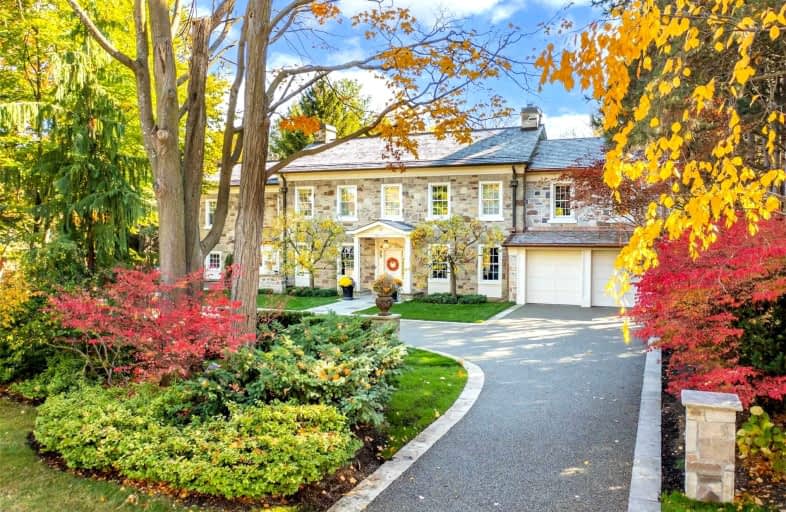Leased on Nov 30, 2022
Note: Property is not currently for sale or for rent.

-
Type: Detached
-
Style: 2-Storey
-
Lease Term: Monthly
-
Possession: December 1st
-
All Inclusive: N
-
Lot Size: 100 x 270 Feet
-
Age: No Data
-
Days on Site: 22 Days
-
Added: Nov 08, 2022 (3 weeks on market)
-
Updated:
-
Last Checked: 3 months ago
-
MLS®#: C5819919
-
Listed By: Re/max professionals inc., brokerage
Hoggs Hollow Ravine! Superbly Nestled On A Most Exclusive Street This Spectacular Stone Estate, In A Class Of Its Own, With An Old World/Euro Flare Offers Something Rare In Toronto. Extensively Renovated Both In And Out With Elegant Refinement And Timeless Finishes. This Home Displays The Highest Calibre Of Detailing With Graciously Proportioned Formal Principal Rooms And Elegant Refinement. New Mud Entry/Service Addition With Pet Wash/Stn, Gourmet Kitchen With Island, Stylish Master, Handsome Main Office And Lower Games Area. Breathtaking Backyard Oasis Offers Spectacular Views And Privacy In A Serene Ravine Setting. Dramatic Evening Lighting, Heated Stone Patios, Swimming Pool, Hot Tub, All Culminating In A Forest Of Mature Trees. Electric Charging & Minutes From The Best Amenities Including Subway, Top Private Schools, Restaurants, Private Golf And Sports, And Bayview Shops. An Entertainers Delight Inside And Out! This Is Your Cottage In The City!
Extras
All Inclusive. See Schedule C For List Of Inclusions, Furnishings And Appliances.
Property Details
Facts for 27 Beechwood Avenue, Toronto
Status
Days on Market: 22
Last Status: Leased
Sold Date: Nov 30, 2022
Closed Date: Dec 08, 2022
Expiry Date: Jan 09, 2023
Sold Price: $15,500
Unavailable Date: Nov 30, 2022
Input Date: Nov 08, 2022
Prior LSC: Listing with no contract changes
Property
Status: Lease
Property Type: Detached
Style: 2-Storey
Area: Toronto
Community: Bridle Path-Sunnybrook-York Mills
Availability Date: December 1st
Inside
Bedrooms: 5
Bathrooms: 6
Kitchens: 1
Rooms: 11
Den/Family Room: Yes
Air Conditioning: Central Air
Fireplace: Yes
Laundry:
Central Vacuum: Y
Washrooms: 6
Utilities
Utilities Included: N
Gas: Yes
Building
Basement: Finished
Heat Type: Forced Air
Heat Source: Gas
Exterior: Stone
Energy Certificate: Y
Private Entrance: Y
Water Supply: Municipal
Special Designation: Unknown
Parking
Driveway: Circular
Parking Included: Yes
Garage Spaces: 2
Garage Type: Attached
Covered Parking Spaces: 5
Total Parking Spaces: 7
Fees
Cable Included: No
Central A/C Included: Yes
Common Elements Included: Yes
Heating Included: Yes
Hydro Included: Yes
Water Included: Yes
Highlights
Feature: Arts Centre
Feature: Electric Car Charg
Feature: Fenced Yard
Feature: Golf
Feature: Park
Feature: Ravine
Land
Cross Street: York Mills & Yonge
Municipality District: Toronto C12
Fronting On: South
Pool: Inground
Sewer: Sewers
Lot Depth: 270 Feet
Lot Frontage: 100 Feet
Additional Media
- Virtual Tour: https://my.matterport.com/show/?m=iE5HnCTtM2A
Rooms
Room details for 27 Beechwood Avenue, Toronto
| Type | Dimensions | Description |
|---|---|---|
| Living Main | 7.61 x 4.43 | Hardwood Floor, Crown Moulding, Fireplace |
| Dining Main | 3.87 x 7.08 | Hardwood Floor, Coffered Ceiling, W/O To Patio |
| Kitchen Main | 5.56 x 5.16 | Hardwood Floor, Centre Island, Breakfast Area |
| Breakfast Main | 4.77 x 3.19 | Hardwood Floor, Raised Floor, O/Looks Family |
| Family Main | 7.04 x 6.03 | Hardwood Floor, Fireplace, W/O To Patio |
| Office Main | 4.65 x 4.95 | Hardwood Floor, French Doors, Window Flr To Ceil |
| Prim Bdrm 2nd | 5.44 x 6.49 | Hardwood Floor, 4 Pc Ensuite, W/I Closet |
| 2nd Br 2nd | 5.40 x 3.01 | Hardwood Floor, 4 Pc Ensuite, Double Closet |
| 3rd Br 2nd | 3.73 x 4.17 | Hardwood Floor, B/I Closet, B/I Desk |
| 4th Br 2nd | 4.25 x 3.58 | Hardwood Floor, Crown Moulding, Double Closet |
| Rec Lower | 6.80 x 7.13 | Hardwood Floor, Coffered Ceiling, Fireplace |
| Br Lower | 3.70 x 3.85 | Broadloom, French Doors, B/I Closet |

| XXXXXXXX | XXX XX, XXXX |
XXXXXX XXX XXXX |
$XX,XXX |
| XXX XX, XXXX |
XXXXXX XXX XXXX |
$XX,XXX | |
| XXXXXXXX | XXX XX, XXXX |
XXXX XXX XXXX |
$XXX,XXX |
| XXX XX, XXXX |
XXXXXX XXX XXXX |
$XXX,XXX |
| XXXXXXXX XXXXXX | XXX XX, XXXX | $15,500 XXX XXXX |
| XXXXXXXX XXXXXX | XXX XX, XXXX | $22,000 XXX XXXX |
| XXXXXXXX XXXX | XXX XX, XXXX | $865,000 XXX XXXX |
| XXXXXXXX XXXXXX | XXX XX, XXXX | $729,900 XXX XXXX |

Dennis Avenue Community School
Elementary: PublicCordella Junior Public School
Elementary: PublicBala Avenue Community School
Elementary: PublicRockcliffe Middle School
Elementary: PublicRoselands Junior Public School
Elementary: PublicOur Lady of Victory Catholic School
Elementary: CatholicFrank Oke Secondary School
Secondary: PublicYork Humber High School
Secondary: PublicGeorge Harvey Collegiate Institute
Secondary: PublicRunnymede Collegiate Institute
Secondary: PublicBlessed Archbishop Romero Catholic Secondary School
Secondary: CatholicYork Memorial Collegiate Institute
Secondary: Public
