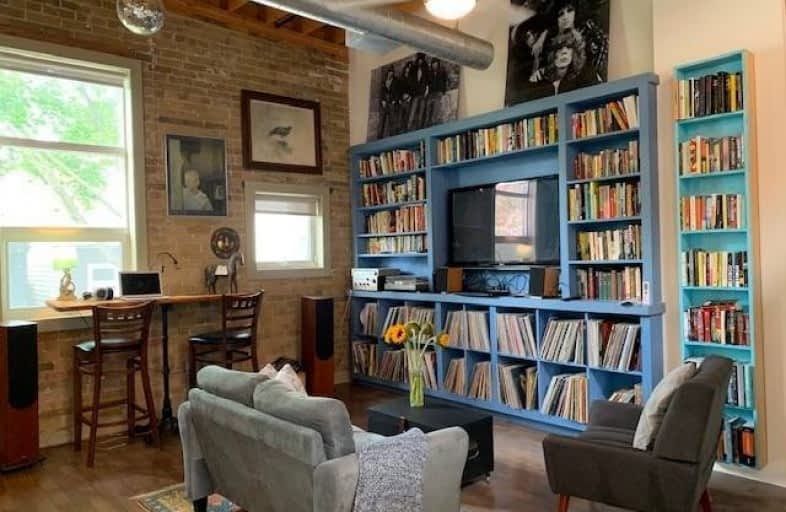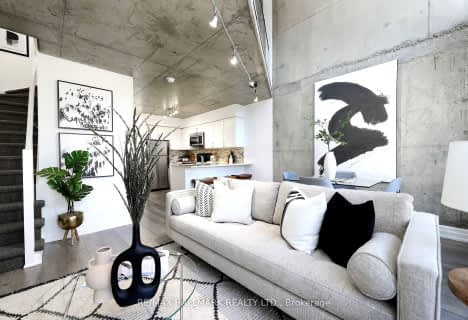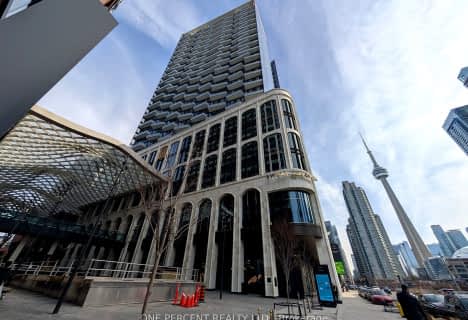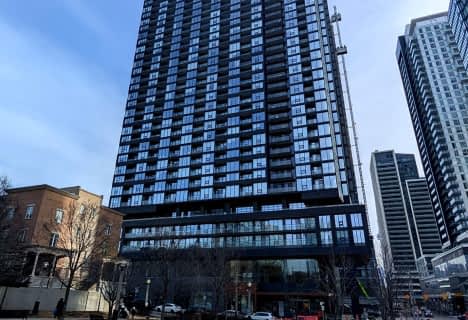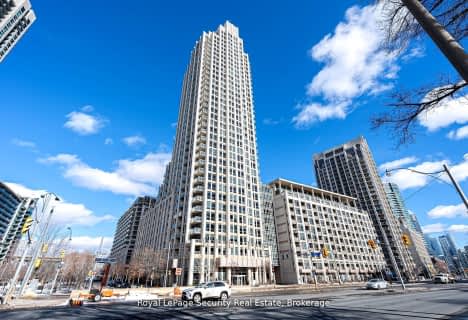Walker's Paradise
- Daily errands do not require a car.
Excellent Transit
- Most errands can be accomplished by public transportation.
Very Bikeable
- Most errands can be accomplished on bike.

The Grove Community School
Elementary: PublicHoly Family Catholic School
Elementary: CatholicSt Ambrose Catholic School
Elementary: CatholicAlexander Muir/Gladstone Ave Junior and Senior Public School
Elementary: PublicParkdale Junior and Senior Public School
Elementary: PublicQueen Victoria Junior Public School
Elementary: PublicCaring and Safe Schools LC4
Secondary: PublicMsgr Fraser College (Southwest)
Secondary: CatholicÉSC Saint-Frère-André
Secondary: CatholicÉcole secondaire Toronto Ouest
Secondary: PublicParkdale Collegiate Institute
Secondary: PublicSt Mary Catholic Academy Secondary School
Secondary: Catholic-
Masaryk Park
220 Cowan Ave, Toronto ON 0.28km -
Dundas St Clarens Parkette
1717 Dundas St E, Toronto ON M4L 1L7 1km -
Beaty Boulevard Parkette
Toronto ON 1.12km
-
RBC Royal Bank
2 Gladstone Ave (Queen), Toronto ON M6J 0B2 0.4km -
TD Bank Financial Group
61 Hanna Rd (Liberty Village), Toronto ON M4G 3M8 1.15km -
CIBC
235 Ossington Ave (Dundas St. W), Toronto ON M6J 2Z8 1.2km
More about this building
View 27 Brock Avenue, Toronto- 1 bath
- 1 bed
- 500 sqft
1901-470 Front Street West, Toronto, Ontario • M5V 0V6 • Waterfront Communities C01
- 1 bath
- 1 bed
- 500 sqft
2012-170 Fort York Boulevard, Toronto, Ontario • M5V 0E6 • Waterfront Communities C01
- 2 bath
- 2 bed
- 700 sqft
2912-1926 Lake Shore Boulevard West, Toronto, Ontario • M6S 1A1 • High Park-Swansea
- 2 bath
- 2 bed
- 800 sqft
521-85 Queens Wharf Road, Toronto, Ontario • M5V 0J9 • Waterfront Communities C01
