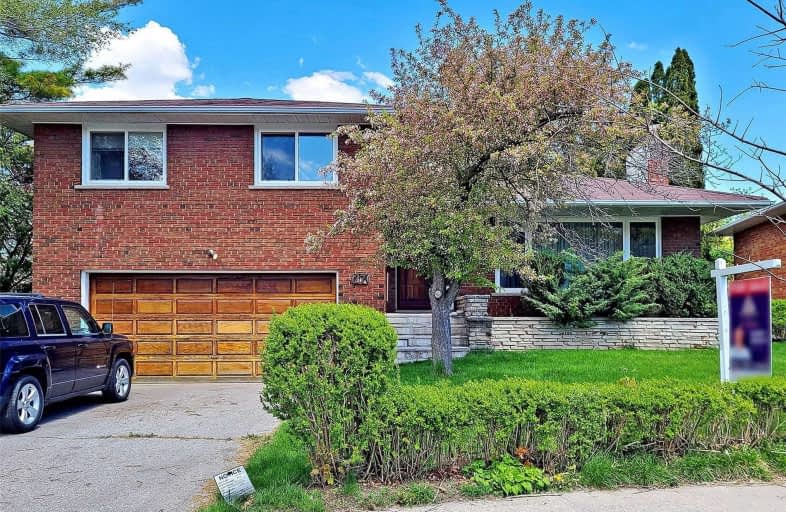
École élémentaire Académie Alexandre-Dumas
Elementary: Public
1.07 km
Scarborough Village Public School
Elementary: Public
1.16 km
St Rose of Lima Catholic School
Elementary: Catholic
0.93 km
Cedarbrook Public School
Elementary: Public
0.52 km
John McCrae Public School
Elementary: Public
1.08 km
Tredway Woodsworth Public School
Elementary: Public
1.49 km
ÉSC Père-Philippe-Lamarche
Secondary: Catholic
1.57 km
Alternative Scarborough Education 1
Secondary: Public
2.48 km
David and Mary Thomson Collegiate Institute
Secondary: Public
2.24 km
Woburn Collegiate Institute
Secondary: Public
2.95 km
R H King Academy
Secondary: Public
3.28 km
Cedarbrae Collegiate Institute
Secondary: Public
0.69 km













