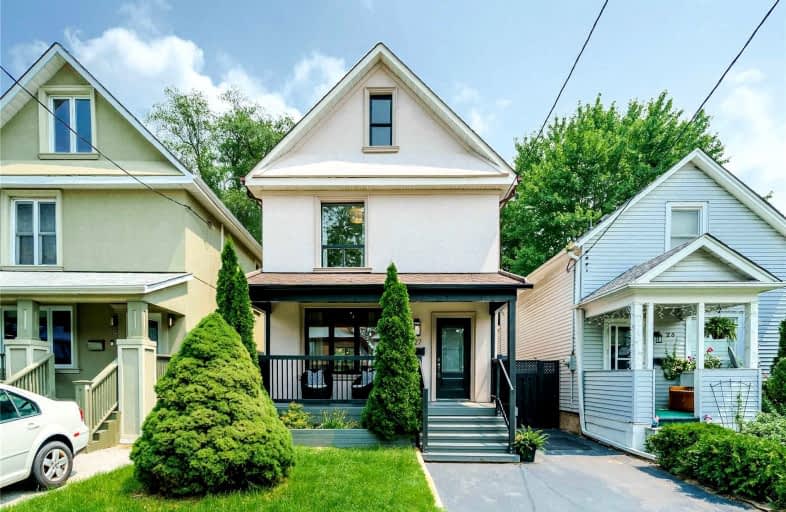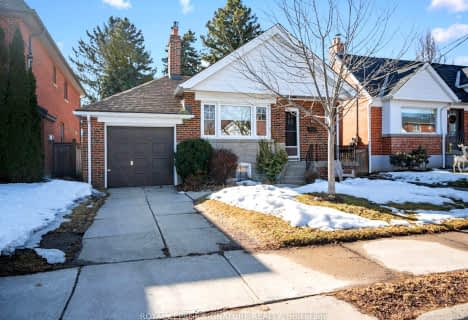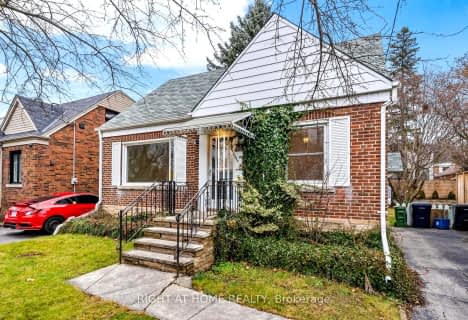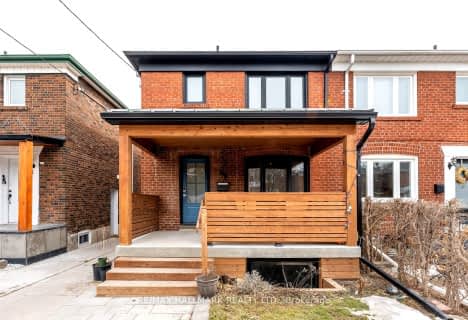Walker's Paradise
- Daily errands do not require a car.
Excellent Transit
- Most errands can be accomplished by public transportation.
Very Bikeable
- Most errands can be accomplished on bike.

D A Morrison Middle School
Elementary: PublicEarl Beatty Junior and Senior Public School
Elementary: PublicEarl Haig Public School
Elementary: PublicGledhill Junior Public School
Elementary: PublicSt Brigid Catholic School
Elementary: CatholicBowmore Road Junior and Senior Public School
Elementary: PublicEast York Alternative Secondary School
Secondary: PublicSchool of Life Experience
Secondary: PublicGreenwood Secondary School
Secondary: PublicSt Patrick Catholic Secondary School
Secondary: CatholicMonarch Park Collegiate Institute
Secondary: PublicEast York Collegiate Institute
Secondary: Public-
Edie's Place Bar & Cafe
2100 Danforth Avenue, Toronto, ON M4C 1J9 0.18km -
Kilt and Harp
2046 Danforth Avenue, Toronto, ON M4C 1J8 0.28km -
Firkin On Danforth
2057B Danforth Avenue E, Toronto, ON M4C 1J8 0.28km
-
Coffee Time
2146 Danforth Avenue, Toronto, ON M4C 1J9 0.18km -
Edie's Place Bar & Cafe
2100 Danforth Avenue, Toronto, ON M4C 1J9 0.18km -
Poured Coffee
2165 Danforth Avenue, Toronto, ON M4C 1K4 0.23km
-
Tidal Crossfit
1510 Danforth Avenue, Toronto, ON M4S 1C4 1.16km -
Legacy Indoor Cycling
1506 Danforth Avenue, Toronto, ON M4J 1N4 1.17km -
GoodLife Fitness
280 Coxwell Ave, Toronto, ON M4L 3B6 1.72km
-
Drugstore Pharmacy In Valumart
985 Woodbine Avenue, Toronto, ON M4C 4B8 0.15km -
Shoppers Drug Mart
2494 Danforth Avenue, Toronto, ON M4C 1K9 0.69km -
Shoppers Drug Mart
1630 Danforth Ave, Toronto, ON M4C 1H6 0.91km
-
Hot Pot Cafe
2134 Danforth Avenue, Toronto, ON M4C 1J9 0.18km -
Edie's Place Bar & Cafe
2100 Danforth Avenue, Toronto, ON M4C 1J9 0.18km -
Brick Farm Breakfast
2116 Danforth Avenue, Toronto, ON M4C 1J9 0.19km
-
Shoppers World
3003 Danforth Avenue, East York, ON M4C 1M9 1.92km -
Beach Mall
1971 Queen Street E, Toronto, ON M4L 1H9 2.21km -
Gerrard Square
1000 Gerrard Street E, Toronto, ON M4M 3G6 2.98km
-
Davidson's Valumart
985 Woodbine Ave, Toronto, ON M4C 4B8 0.15km -
Choo's Garden Supermarket
2134 Danforth Ave, Toronto, ON M4C 1J9 0.17km -
Vincenzo Supermarket
2406 Danforth Ave, Toronto, ON M4C 1K7 0.54km
-
Beer & Liquor Delivery Service Toronto
Toronto, ON 0.9km -
LCBO - Coxwell
1009 Coxwell Avenue, East York, ON M4C 3G4 1.67km -
LCBO - Danforth and Greenwood
1145 Danforth Ave, Danforth and Greenwood, Toronto, ON M4J 1M5 1.85km
-
Toronto Honda
2300 Danforth Ave, Toronto, ON M4C 1K6 0.33km -
Petro-Canada
2265 Danforth Ave, Toronto, ON M4C 1K5 0.36km -
Splash and Shine Car Wash
1901 Danforth Avenue, Toronto, ON M4C 1J5 0.48km
-
Alliance Cinemas The Beach
1651 Queen Street E, Toronto, ON M4L 1G5 2.34km -
Fox Theatre
2236 Queen St E, Toronto, ON M4E 1G2 2.6km -
Funspree
Toronto, ON M4M 3A7 2.72km
-
Danforth/Coxwell Library
1675 Danforth Avenue, Toronto, ON M4C 5P2 0.86km -
S. Walter Stewart Library
170 Memorial Park Ave, Toronto, ON M4J 2K5 1.49km -
Gerrard/Ashdale Library
1432 Gerrard Street East, Toronto, ON M4L 1Z6 1.87km
-
Michael Garron Hospital
825 Coxwell Avenue, East York, ON M4C 3E7 1.05km -
Providence Healthcare
3276 Saint Clair Avenue E, Toronto, ON M1L 1W1 3.46km -
Bridgepoint Health
1 Bridgepoint Drive, Toronto, ON M4M 2B5 4.21km
-
Taylor Creek Park
200 Dawes Rd (at Crescent Town Rd.), Toronto ON M4C 5M8 1.08km -
Dentonia Park
Avonlea Blvd, Toronto ON 1.48km -
Monarch Park
115 Felstead Ave (Monarch Park), Toronto ON 1.47km
-
TD Bank Financial Group
3060 Danforth Ave (at Victoria Pk. Ave.), East York ON M4C 1N2 1.93km -
RBC Royal Bank
65 Overlea Blvd, Toronto ON M4H 1P1 3.29km -
TD Bank Financial Group
16B Leslie St (at Lake Shore Blvd), Toronto ON M4M 3C1 3.55km
- 4 bath
- 4 bed
- 1500 sqft
29 Glencrest Boulevard, Toronto, Ontario • M4B 1L2 • O'Connor-Parkview
- 2 bath
- 3 bed
- 1100 sqft
23 Kings Park Boulevard, Toronto, Ontario • M4J 2B7 • Danforth Village-East York
- — bath
- — bed
Main -292 Mortimer Avenue, Toronto, Ontario • M4J 2C7 • Danforth Village-East York














