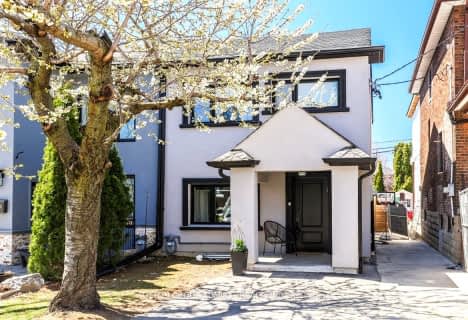
St Alphonsus Catholic School
Elementary: CatholicWinona Drive Senior Public School
Elementary: PublicSt Clare Catholic School
Elementary: CatholicMcMurrich Junior Public School
Elementary: PublicRegal Road Junior Public School
Elementary: PublicRawlinson Community School
Elementary: PublicCaring and Safe Schools LC4
Secondary: PublicALPHA II Alternative School
Secondary: PublicVaughan Road Academy
Secondary: PublicOakwood Collegiate Institute
Secondary: PublicBloor Collegiate Institute
Secondary: PublicSt Mary Catholic Academy Secondary School
Secondary: Catholic- 4 bath
- 3 bed
278 Campbell Avenue, Toronto, Ontario • M6P 3V6 • Dovercourt-Wallace Emerson-Junction
- 4 bath
- 3 bed
1351 Lansdowne Avenue, Toronto, Ontario • M6H 3Z9 • Corso Italia-Davenport
- 2 bath
- 4 bed
623 Ossington Avenue, Toronto, Ontario • M6G 3T6 • Palmerston-Little Italy
- 3 bath
- 4 bed
636 Gladstone Avenue, Toronto, Ontario • M6H 3J4 • Dovercourt-Wallace Emerson-Junction












