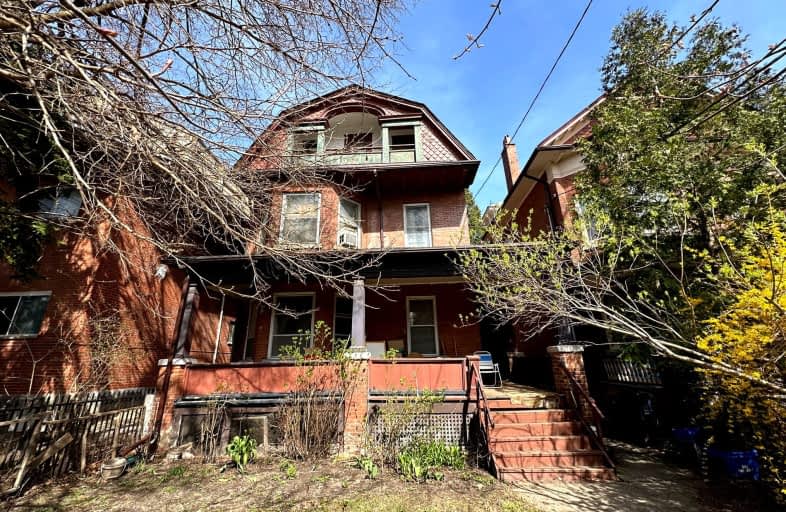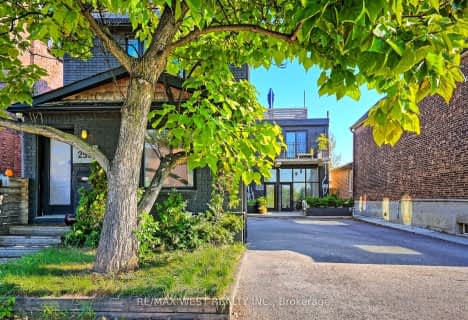Walker's Paradise
- Daily errands do not require a car.
97
/100
Rider's Paradise
- Daily errands do not require a car.
93
/100
Biker's Paradise
- Daily errands do not require a car.
97
/100

Cottingham Junior Public School
Elementary: Public
0.94 km
Hillcrest Community School
Elementary: Public
1.05 km
Huron Street Junior Public School
Elementary: Public
0.49 km
Jesse Ketchum Junior and Senior Public School
Elementary: Public
0.99 km
Palmerston Avenue Junior Public School
Elementary: Public
1.10 km
Brown Junior Public School
Elementary: Public
1.16 km
Msgr Fraser Orientation Centre
Secondary: Catholic
1.13 km
Msgr Fraser College (Alternate Study) Secondary School
Secondary: Catholic
1.10 km
Loretto College School
Secondary: Catholic
1.23 km
St Joseph's College School
Secondary: Catholic
1.71 km
Harbord Collegiate Institute
Secondary: Public
1.70 km
Central Technical School
Secondary: Public
1.35 km
-
Jean Sibelius Square
Wells St and Kendal Ave, Toronto ON 0.54km -
Sir Winston Churchill Park
301 St Clair Ave W (at Spadina Rd), Toronto ON M4V 1S4 1.09km -
Ramsden Park
1 Ramsden Rd (Yonge Street), Toronto ON M6E 2N1 1.15km
-
CIBC
535 Saint Clair Ave W (at Vaughan Rd.), Toronto ON M6C 1A3 1.55km -
RBC Royal Bank
972 Bloor St W (Dovercourt), Toronto ON M6H 1L6 2.5km -
TD Bank Financial Group
493 Parliament St (at Carlton St), Toronto ON M4X 1P3 3.13km



