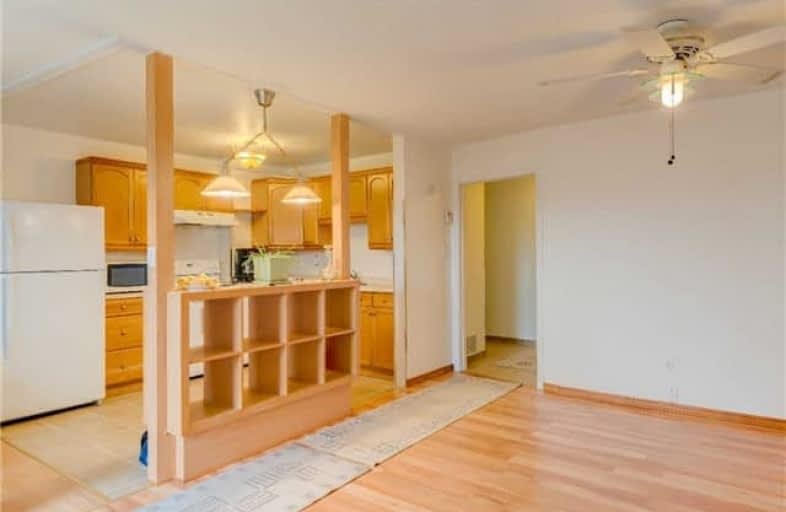Very Walkable
- Most errands can be accomplished on foot.
Excellent Transit
- Most errands can be accomplished by public transportation.
Very Bikeable
- Most errands can be accomplished on bike.

Stilecroft Public School
Elementary: PublicLamberton Public School
Elementary: PublicElia Middle School
Elementary: PublicTopcliff Public School
Elementary: PublicDerrydown Public School
Elementary: PublicSt Wilfrid Catholic School
Elementary: CatholicMsgr Fraser College (Norfinch Campus)
Secondary: CatholicDownsview Secondary School
Secondary: PublicC W Jefferys Collegiate Institute
Secondary: PublicJames Cardinal McGuigan Catholic High School
Secondary: CatholicWestview Centennial Secondary School
Secondary: PublicWilliam Lyon Mackenzie Collegiate Institute
Secondary: Public-
Your Community Grocers
45 Four Winds Drive, North York 0.23km -
Vito's No Frills
3685 Keele Street, North York 1.29km -
Cove Supermarket
3585 Keele Street, North York 1.62km
-
Pizza Studio
105 The Pond Road Unit 100, North York 0.78km -
LCBO
1 York Gate Boulevard, North York 1.93km -
The Beer Store
2005 Finch Avenue West, North York 2km
-
Afro Spice Chophouse
45 Four Winds Drive, North York 0.22km -
El Jefe De Pollo
45 Four Winds Drive Unit G, North York 0.22km -
THE YUMMY GRILL
45 Four Winds Drive Unit #3, North York 0.22km
-
Arveen's Express Cafe & Waffles By Khi Coffee
45 Four Winds Drive Unit B, Toronto 0.24km -
Tim Hortons
1493 Finch Avenue West, North York 0.4km -
Check-In Corner
3930 Keele Street, North York 0.42km
-
CIBC Branch with ATM
3940 Keele Street, North York 0.39km -
Canada Health Assessment Ctr
1280 Finch Avenue West, North York 0.63km -
Scotiabank
3809 Keele Street, North York 0.76km
-
Petro-Canada
1493 Finch Avenue West, North York 0.4km -
Shell The Lubricants Store
Tangiers Road, North York 0.65km -
Petro-Canada & Car Wash
3720 Keele Street, North York 0.91km
-
FitSole
45 Four Winds Drive Unit 5, North York 0.22km -
YCRC Gym
453 Sentinel Road, North York 0.26km -
north york
38 Demaris Avenue, North York 1.36km
-
Four Winds Allotment Gardens
20 Four Winds Drive, North York 0.12km -
Fountainhead Park
North York 0.2km -
Fountainhead Park
445 Sentinel Road, North York 0.22km
-
Seneca@York Library
70 The Pond Road, North York 0.83km -
Toronto Public Library - York Woods Branch (closed for renovation)
1785 Finch Avenue West, Toronto 1.03km -
Scott Library
4700 Keele Street, North York 1.2km
-
Med-Health Laboratories Ltd.
Specimen Collection Centre, 116-1315 Finch Avenue West, North York 0.56km -
Promed Hearing Centres
1315 Finch Avenue West, North York 0.56km -
Raghunan B Roy Dr
1280 Finch Avenue West, North York 0.61km
-
Pharma D Drugs
45 Four Winds Drive, North York 0.21km -
Four Winds Roots Pharmacy
3932 A Keele Street, North York 0.42km -
Main Drug Mart
1315 Finch Avenue West, North York 0.53km
-
University Mall
45 Four Winds Drive, North York 0.23km -
EXTRATIENDA
41 Leitch Avenue, North York 0.42km -
Finch and Keele Commercial Centre
North York 0.5km
-
Price Family Cinema
Ian Macdonald Boulevard, Toronto 1.01km -
Nat Taylor Cinema
N102 Ross Building - North, Campus Walk, Toronto 1.21km -
HeroesLive.tv / White Night Studios Inc.
1881 Steeles Avenue West, North York 3.42km
-
Llbo Billards, Sports Bar
Canada 0.5km -
Coco
1-1290 Finch Avenue West, North York 0.59km -
J's Bar and Restaurant
1290 Finch Avenue West #10, North York 0.59km
More about this building
View 27 Four Winds Drive, Toronto


