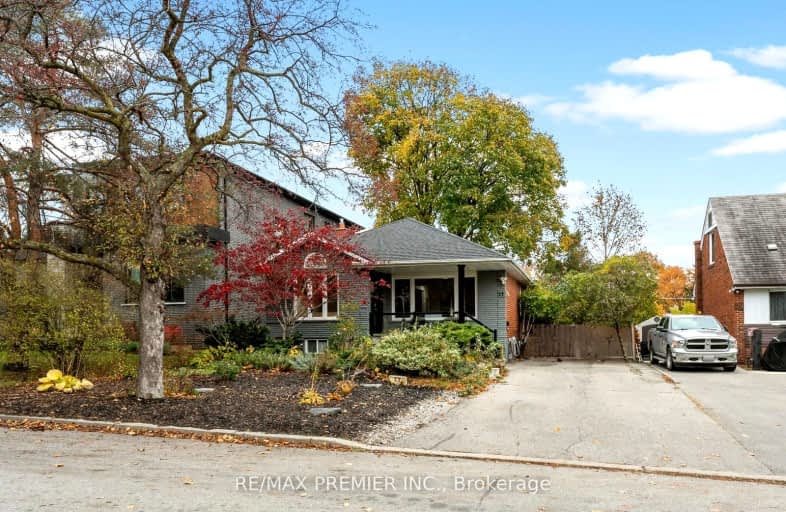Somewhat Walkable
- Some errands can be accomplished on foot.
Good Transit
- Some errands can be accomplished by public transportation.
Somewhat Bikeable
- Most errands require a car.

George Anderson Public School
Elementary: PublicGracefield Public School
Elementary: PublicAmesbury Middle School
Elementary: PublicBrookhaven Public School
Elementary: PublicImmaculate Conception Catholic School
Elementary: CatholicSt Francis Xavier Catholic School
Elementary: CatholicGeorge Harvey Collegiate Institute
Secondary: PublicMadonna Catholic Secondary School
Secondary: CatholicBlessed Archbishop Romero Catholic Secondary School
Secondary: CatholicWeston Collegiate Institute
Secondary: PublicYork Memorial Collegiate Institute
Secondary: PublicChaminade College School
Secondary: Catholic-
Mick & Bean
1635 Lawrence Avenue W, Toronto, ON M6L 3C9 0.71km -
The Flame Restaurant & Tavern
1387 Lawrence Ave W, North York, ON M6L 1A4 0.8km -
Fullaluv Bar & Grill
1709 Jane Street, Toronto, ON M9N 2S3 1.58km
-
L5F2 Sonia Food Cafe
1575 Lawrence Avenue W, Toronto, ON M6L 1C3 0.38km -
Tim Hortons
2355 Keele St, North York, ON M6M 4A2 0.64km -
McDonald's
2 Ingram Drive, Toronto, ON M6M 2L6 0.88km
-
Benelife Wellness Centre
68 Tycos Drive, Toronto, ON M6B 1V9 2.29km -
Novita Wellness Institute
68 Tycos Drive, Toronto, ON M6B 1W3 2.3km -
The One Muay Thai and Fitness
287 Bridgeland Avenue, Toronto, ON M6A 1Z4 2.34km
-
Shoppers Drug Mart
1533 Jane Street, Toronto, ON M9N 2R2 1.65km -
Weston Jane Pharmacy
1292 Weston Road, Toronto, ON M6M 4R3 1.96km -
Ross' No Frills
25 Photography Drive, Toronto, ON M6M 0A1 1.97km
-
L5F2 Sonia Food Cafe
1575 Lawrence Avenue W, Toronto, ON M6L 1C3 0.38km -
El-Tipico Ecuatoriano
2312 Keele Street, North York, ON M6M 3Z8 0.57km -
Mr Sub
2318 Keele Street, North York, ON M6M 3Z8 0.57km
-
Sheridan Mall
1700 Wilson Avenue, North York, ON M3L 1B2 2.9km -
Lawrence Square
700 Lawrence Ave W, North York, ON M6A 3B4 3.26km -
Lawrence Allen Centre
700 Lawrence Ave W, Toronto, ON M6A 3B4 3.25km
-
Superking Supermarket
1635 Lawrence Avenue W, Toronto, ON M6L 3C9 0.65km -
Lawrence Supermarket
1635 Lawrence Avenue W, North York, ON M6L 3C9 0.65km -
Metro
1411 Lawrence Avenue W, Toronto, ON M6L 1A4 0.73km
-
LCBO
1405 Lawrence Ave W, North York, ON M6L 1A4 0.71km -
LCBO
2625D Weston Road, Toronto, ON M9N 3W1 3.87km -
LCBO
2151 St Clair Avenue W, Toronto, ON M6N 1K5 3.9km
-
Shell
2291 Keele Street, North York, ON M6M 3Z9 0.62km -
Coliseum Auto Sales
16 Milford Avenue, North York, ON M6M 2V8 0.72km -
One Love Auto Spa
47 Ingram Drive, Toronto, ON M6M 1.1km
-
Cineplex Cinemas Yorkdale
Yorkdale Shopping Centre, 3401 Dufferin Street, Toronto, ON M6A 2T9 3.7km -
Revue Cinema
400 Roncesvalles Ave, Toronto, ON M6R 2M9 6.51km -
Kingsway Theatre
3030 Bloor Street W, Toronto, ON M8X 1C4 6.75km
-
Toronto Public Library - Amesbury Park
1565 Lawrence Avenue W, Toronto, ON M6M 4K6 0.25km -
Mount Dennis Library
1123 Weston Road, Toronto, ON M6N 3S3 2.02km -
Evelyn Gregory - Toronto Public Library
120 Trowell Avenue, Toronto, ON M6M 1L7 2.24km
-
Humber River Regional Hospital
2175 Keele Street, York, ON M6M 3Z4 1.12km -
Humber River Hospital
1235 Wilson Avenue, Toronto, ON M3M 0B2 2.19km -
Baycrest
3560 Bathurst Street, North York, ON M6A 2E1 4.92km
-
The Cedarvale Walk
Toronto ON 4.14km -
Dell Park
40 Dell Park Ave, North York ON M6B 2T6 4.37km -
Sentinel park
Toronto ON 5km
-
CIBC
1174 Weston Rd (at Eglinton Ave. W.), Toronto ON M6M 4P4 1.98km -
RBC Royal Bank
3336 Keele St (at Sheppard Ave W), Toronto ON M3J 1L5 4.55km -
BMO Bank of Montreal
2953 Bathurst St (Frontenac), Toronto ON M6B 3B2 4.64km
- 2 bath
- 3 bed
- 1100 sqft
87 Culford Road, Toronto, Ontario • M6M 4K2 • Brookhaven-Amesbury
- 2 bath
- 3 bed
- 1500 sqft
637 Caledonia Road, Toronto, Ontario • M6E 4V7 • Briar Hill-Belgravia
- 4 bath
- 3 bed
- 1500 sqft
39 Ypres Road, Toronto, Ontario • M6M 0B2 • Keelesdale-Eglinton West
- 3 bath
- 3 bed
- 1500 sqft
89 Chiswick Avenue, Toronto, Ontario • M6M 4V2 • Brookhaven-Amesbury
- 3 bath
- 3 bed
- 1100 sqft
72 Rockcliffe Boulevard, Toronto, Ontario • M6N 4R5 • Rockcliffe-Smythe
- 3 bath
- 3 bed
- 1100 sqft
28 Bowie Avenue, Toronto, Ontario • M6E 2P1 • Briar Hill-Belgravia














