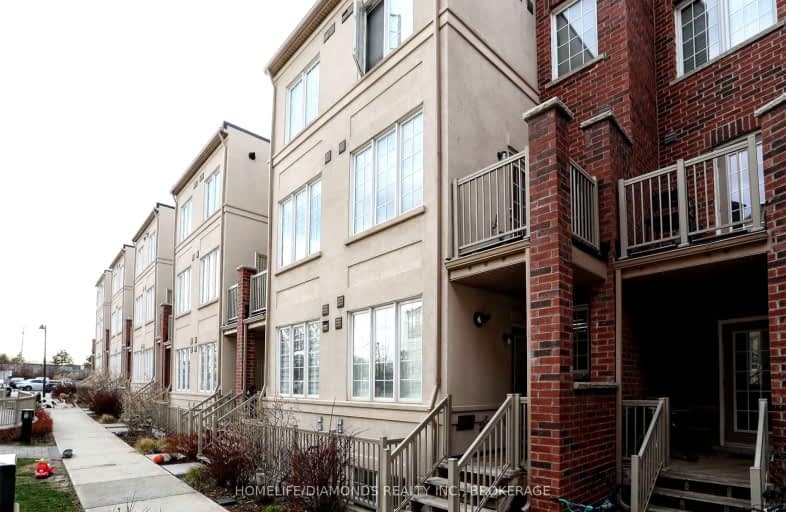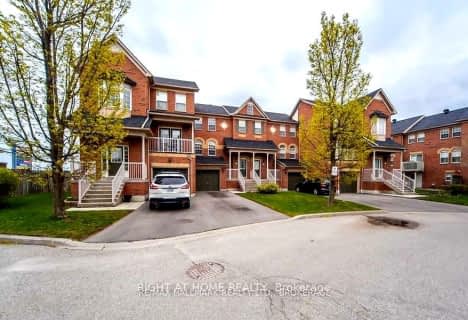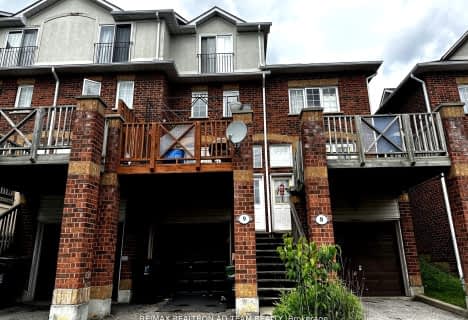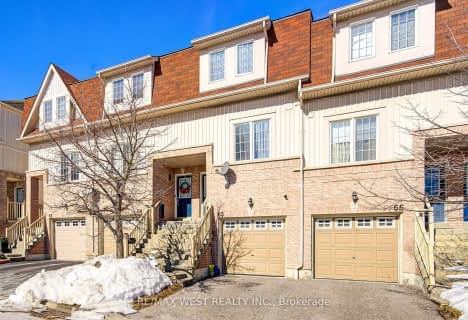Car-Dependent
- Most errands require a car.
Good Transit
- Some errands can be accomplished by public transportation.
Somewhat Bikeable
- Most errands require a car.

West Rouge Junior Public School
Elementary: PublicWilliam G Davis Junior Public School
Elementary: PublicSt Dominic Savio Catholic School
Elementary: CatholicCentennial Road Junior Public School
Elementary: PublicRouge Valley Public School
Elementary: PublicJoseph Howe Senior Public School
Elementary: PublicMaplewood High School
Secondary: PublicWest Hill Collegiate Institute
Secondary: PublicSir Oliver Mowat Collegiate Institute
Secondary: PublicSt John Paul II Catholic Secondary School
Secondary: CatholicDunbarton High School
Secondary: PublicSt Mary Catholic Secondary School
Secondary: Catholic-
The Fox Goes Free
339 Kingston Road, Pickering, ON L1V 1A1 1.53km -
Harp & Crown
300 Kingston Rd, Pickering, ON L1V 6Y9 1.56km -
Six Social Kitchen & Wine Bar
360 Old Kingston Road, Scarborough, ON M1C 1B6 2.75km
-
Tim Horton's
7331 Kingston Road, Toronto, ON M1B 5S3 0.33km -
McDonald's
7431 Kingston Road, Scarborough, ON M1B 5S3 0.35km -
Starbucks
6714 Kingston Road, Unit A2, Toronto, ON M1B 1G8 0.57km
-
Dave & Charlotte's No Frills
70 Island Road, Scarborough, ON M1C 3P2 0.14km -
Shoppers Drug Mart
91 Rylander Boulevard, Toronto, ON M1B 5M5 0.74km -
Shoppers Drug Mart
265 Port Union Road, Toronto, ON M1C 2L3 0.99km
-
The Black Dog Pub
87 Island Road, Scarborough, ON M1C 2P6 0.23km -
Pasta Tutti Giorni
98 Island Road, Unit C, Toronto, ON M1C 3P2 0.24km -
Eva's Infusion
515 East Avenue, Toronto, ON M1C 2X1 0.3km
-
SmartCentres - Scarborough East
799 Milner Avenue, Scarborough, ON M1B 3C3 4.85km -
Pickering Town Centre
1355 Kingston Rd, Pickering, ON L1V 1B8 6.24km -
Malvern Town Center
31 Tapscott Road, Scarborough, ON M1B 4Y7 6.42km
-
Dave & Charlotte's No Frills
70 Island Road, Scarborough, ON M1C 3P2 0.14km -
Metro
261 Port Union Road, Scarborough, ON M1C 2L3 1km -
Lucky Dollar
6099 Kingston Road, Scarborough, ON M1C 1K5 2.65km
-
LCBO
705 Kingston Road, Unit 17, Whites Road Shopping Centre, Pickering, ON L1V 6K3 3.34km -
LCBO
4525 Kingston Rd, Scarborough, ON M1E 2P1 4.58km -
LCBO
1899 Brock Road, Unit K3, Pickering, ON L1V 4H7 7.73km
-
Pioneer Petroleums
7445 Kingston Road, Scarborough, ON M1B 5S3 0.51km -
Shell
6731 Kingston Rd, Toronto, ON M1B 1G9 0.52km -
Classic Fireplace and BBQ Store
65 Rylander Boulevard, Scarborough, ON M1B 5M5 0.63km
-
Cineplex Odeon Corporation
785 Milner Avenue, Scarborough, ON M1B 3C3 4.93km -
Cineplex Odeon
785 Milner Avenue, Toronto, ON M1B 3C3 4.93km -
Cineplex Cinemas Pickering and VIP
1355 Kingston Rd, Pickering, ON L1V 1B8 6.27km
-
Port Union Library
5450 Lawrence Ave E, Toronto, ON M1C 3B2 1.97km -
Pickering Public Library
Petticoat Creek Branch, Kingston Road, Pickering, ON 2.15km -
Toronto Public Library - Highland Creek
3550 Ellesmere Road, Toronto, ON M1C 4Y6 2.77km
-
Rouge Valley Health System - Rouge Valley Centenary
2867 Ellesmere Road, Scarborough, ON M1E 4B9 5.36km -
Ellesmere X-Ray Associates
Whites Road Clinic, 650 Kingston Road, Unit 2, Bldg C, Pickering, ON L1V 3N7 2.97km -
PureFlow Healthcare
4-820 Kingston Road, Pickering, ON L1V 1A8 3.79km
-
Port Union Village Common Park
105 Bridgend St, Toronto ON M9C 2Y2 2.4km -
Bill Hancox Park
101 Bridgeport Dr (Lawrence & Bridgeport), Scarborough ON 2.52km -
Port Union Waterfront Park
305 Port Union Rd (Lake Ontario), Scarborough ON 0.83km
-
CIBC
7021 Markham Rd (at Steeles Ave. E), Markham ON L3S 0C2 9.79km -
RBC Royal Bank
6021 Steeles Ave E (at Markham Rd.), Scarborough ON M1V 5P7 9.88km -
Alterna Savings
410 Progress Ave, Toronto ON M1P 5J1 9.98km
More about this building
View 27 Island Road, Toronto- 3 bath
- 3 bed
- 1200 sqft
39-595 Steeples Hill Drive, Pickering, Ontario • L1V 7G3 • Woodlands






