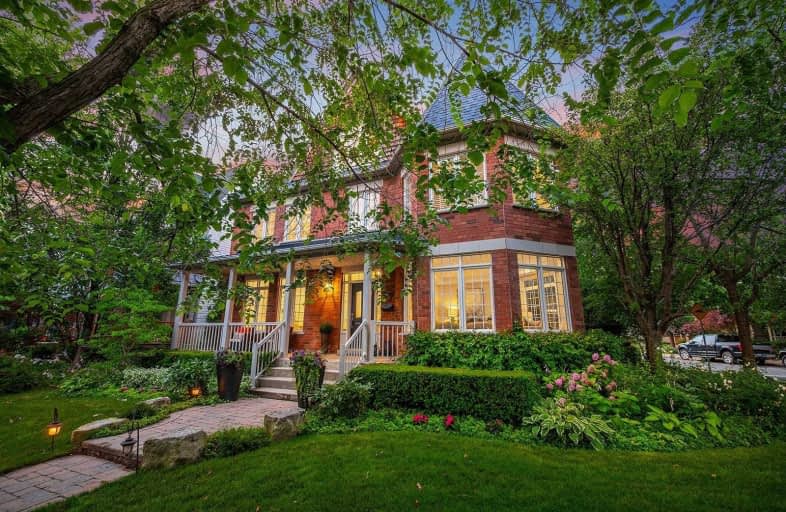Sold on Aug 27, 2021
Note: Property is not currently for sale or for rent.

-
Type: Detached
-
Style: 3-Storey
-
Size: 3500 sqft
-
Lot Size: 73.2 x 119.74 Feet
-
Age: 16-30 years
-
Taxes: $13,827 per year
-
Days on Site: 37 Days
-
Added: Jul 21, 2021 (1 month on market)
-
Updated:
-
Last Checked: 3 months ago
-
MLS®#: E5315473
-
Listed By: Keller williams advantage realty, brokerage
The One You've Always Wanted! Welcome To The Biggest Beach Estate In Woodbine Park, With Over 5400 Sq Ft Of Total Living Space, Including 5 Large Bedrooms (+1 In Bsmt) & 5 Baths. Gorgeous Modern Renovation Throughout Features An East Wing For Your Primary Bedroom, Ensuite Spa Bath And Walk-In Closet. Huge Lot Evokes A Zen Feel With Trees, Greenery And Privacy. This Luxury Property Is One-Of-A-Kind. Steps To The Beach, Boardwalk & Ashbridges Bay Marina.
Extras
Bertazzoni 5 Burner Gas, Bosch Dishwasher, Engineered Hardwood Oak On M Fl + Oak On 2nd/3rd. White Quartz/Porcelain In Bathrooms, Calcutta Quartz In Kitchen. California Shutters Included.
Property Details
Facts for 27 Joseph Duggan Road, Toronto
Status
Days on Market: 37
Last Status: Sold
Sold Date: Aug 27, 2021
Closed Date: Sep 28, 2021
Expiry Date: Oct 21, 2021
Sold Price: $3,850,000
Unavailable Date: Aug 27, 2021
Input Date: Jul 21, 2021
Prior LSC: Listing with no contract changes
Property
Status: Sale
Property Type: Detached
Style: 3-Storey
Size (sq ft): 3500
Age: 16-30
Area: Toronto
Community: The Beaches
Availability Date: Immediate
Inside
Bedrooms: 5
Bedrooms Plus: 1
Bathrooms: 5
Kitchens: 1
Rooms: 13
Den/Family Room: Yes
Air Conditioning: Central Air
Fireplace: Yes
Laundry Level: Main
Central Vacuum: Y
Washrooms: 5
Building
Basement: Finished
Heat Type: Forced Air
Heat Source: Gas
Exterior: Brick
Water Supply: Municipal
Special Designation: Unknown
Parking
Driveway: Lane
Garage Spaces: 1
Garage Type: Detached
Covered Parking Spaces: 2
Total Parking Spaces: 3
Fees
Tax Year: 2021
Tax Legal Description: See Pg 2 Schedule B
Taxes: $13,827
Land
Cross Street: Boardwalk Dr And Jos
Municipality District: Toronto E02
Fronting On: West
Pool: None
Sewer: Sewers
Lot Depth: 119.74 Feet
Lot Frontage: 73.2 Feet
Lot Irregularities: See Photo From Geo Fo
Additional Media
- Virtual Tour: https://27-joseph-duggan-rd.showthisproperty.com/mls
Rooms
Room details for 27 Joseph Duggan Road, Toronto
| Type | Dimensions | Description |
|---|---|---|
| Living Main | 4.59 x 5.59 | Large Window, Hardwood Floor, South View |
| Dining Main | 3.78 x 4.97 | Large Window, Hardwood Floor |
| Kitchen Main | 3.98 x 7.22 | Centre Island, Eat-In Kitchen, Quartz Counter |
| Family Main | 4.41 x 5.44 | Fireplace, W/O To Deck, Hardwood Floor |
| Br 2nd | 8.32 x 7.18 | W/I Closet, 5 Pc Ensuite, Balcony |
| Br 2nd | 4.82 x 4.73 | Closet, Hardwood Floor |
| Br 2nd | 3.01 x 3.92 | Closet, Hardwood Floor |
| Den 2nd | 1.80 x 2.86 | Hardwood Floor, Open Concept |
| Br 3rd | 6.60 x 6.60 | Hardwood Floor, Balcony |
| Br 3rd | 5.37 x 6.65 | Hardwood Floor, Balcony |
| Living Lower | 3.57 x 8.46 | Laminate |
| Br Lower | 4.57 x 4.74 | Laminate, Closet |
| XXXXXXXX | XXX XX, XXXX |
XXXX XXX XXXX |
$X,XXX,XXX |
| XXX XX, XXXX |
XXXXXX XXX XXXX |
$X,XXX,XXX |
| XXXXXXXX XXXX | XXX XX, XXXX | $3,850,000 XXX XXXX |
| XXXXXXXX XXXXXX | XXX XX, XXXX | $3,999,900 XXX XXXX |

Norway Junior Public School
Elementary: PublicGlen Ames Senior Public School
Elementary: PublicKew Beach Junior Public School
Elementary: PublicWilliamson Road Junior Public School
Elementary: PublicDuke of Connaught Junior and Senior Public School
Elementary: PublicBowmore Road Junior and Senior Public School
Elementary: PublicSchool of Life Experience
Secondary: PublicNotre Dame Catholic High School
Secondary: CatholicSt Patrick Catholic Secondary School
Secondary: CatholicMonarch Park Collegiate Institute
Secondary: PublicNeil McNeil High School
Secondary: CatholicMalvern Collegiate Institute
Secondary: Public- — bath
- — bed
2620 Danforth Avenue, Toronto, Ontario • M4C 1L7 • East End-Danforth



