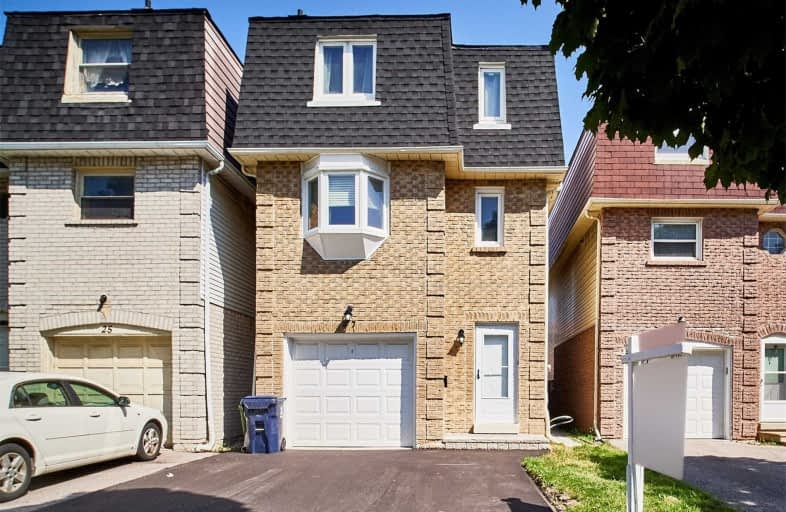
St Elizabeth Seton Catholic School
Elementary: CatholicBurrows Hall Junior Public School
Elementary: PublicSt Barnabas Catholic School
Elementary: CatholicMalvern Junior Public School
Elementary: PublicWoburn Junior Public School
Elementary: PublicWhite Haven Junior Public School
Elementary: PublicAlternative Scarborough Education 1
Secondary: PublicSt Mother Teresa Catholic Academy Secondary School
Secondary: CatholicWoburn Collegiate Institute
Secondary: PublicCedarbrae Collegiate Institute
Secondary: PublicAlbert Campbell Collegiate Institute
Secondary: PublicLester B Pearson Collegiate Institute
Secondary: Public- 2 bath
- 3 bed
204 Invergordon Avenue, Toronto, Ontario • M1S 4A1 • Agincourt South-Malvern West











