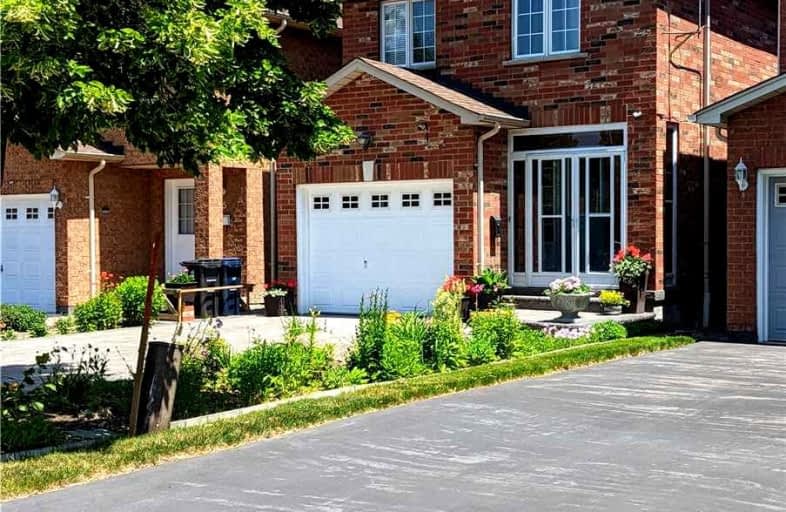
ÉÉC Saint-Michel
Elementary: Catholic
0.65 km
Centennial Road Junior Public School
Elementary: Public
1.84 km
St Malachy Catholic School
Elementary: Catholic
0.35 km
William G Miller Junior Public School
Elementary: Public
0.53 km
St Brendan Catholic School
Elementary: Catholic
1.52 km
Joseph Brant Senior Public School
Elementary: Public
1.27 km
Native Learning Centre East
Secondary: Public
4.09 km
Maplewood High School
Secondary: Public
3.06 km
West Hill Collegiate Institute
Secondary: Public
2.31 km
Sir Oliver Mowat Collegiate Institute
Secondary: Public
1.75 km
St John Paul II Catholic Secondary School
Secondary: Catholic
3.54 km
Sir Wilfrid Laurier Collegiate Institute
Secondary: Public
4.02 km






