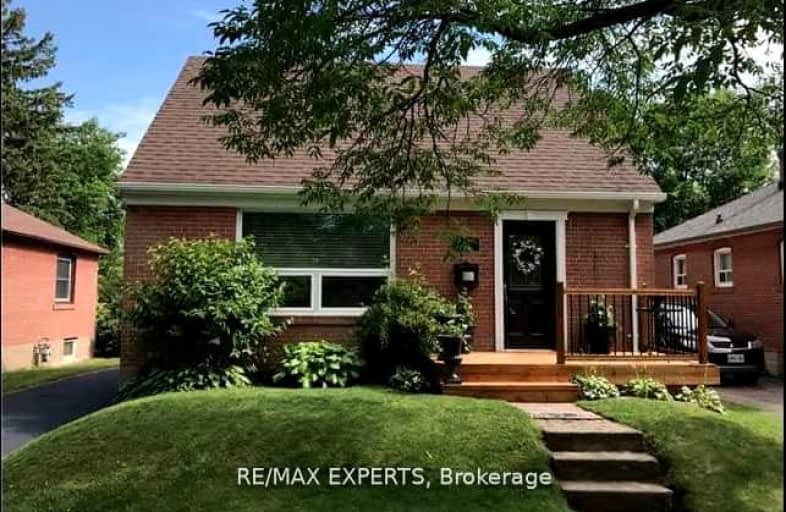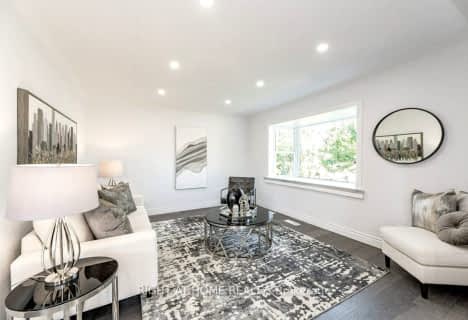
École intermédiaire École élémentaire Micheline-Saint-Cyr
Elementary: Public
1.64 km
Peel Alternative - South Elementary
Elementary: Public
2.43 km
St Josaphat Catholic School
Elementary: Catholic
1.64 km
Lanor Junior Middle School
Elementary: Public
0.82 km
Christ the King Catholic School
Elementary: Catholic
1.56 km
Sir Adam Beck Junior School
Elementary: Public
0.32 km
Peel Alternative South
Secondary: Public
2.58 km
Etobicoke Year Round Alternative Centre
Secondary: Public
3.34 km
Peel Alternative South ISR
Secondary: Public
2.58 km
St Paul Secondary School
Secondary: Catholic
3.34 km
Lakeshore Collegiate Institute
Secondary: Public
2.60 km
Gordon Graydon Memorial Secondary School
Secondary: Public
2.60 km
-
Marie Curtis Park
40 2nd St, Etobicoke ON M8V 2X3 1.71km -
Loggia Condominiums
1040 the Queensway (at Islington Ave.), Etobicoke ON M8Z 0A7 3.56km -
Brentwood Park
496 Karen Pk Cres, Mississauga ON 5.66km
-
TD Bank Financial Group
689 Evans Ave, Etobicoke ON M9C 1A2 0.69km -
TD Bank Financial Group
3868 Bloor St W (at Jopling Ave. N.), Etobicoke ON M9B 1L3 4.24km -
TD Bank Financial Group
4141 Dixie Rd, Mississauga ON L4W 1V5 4.99km














