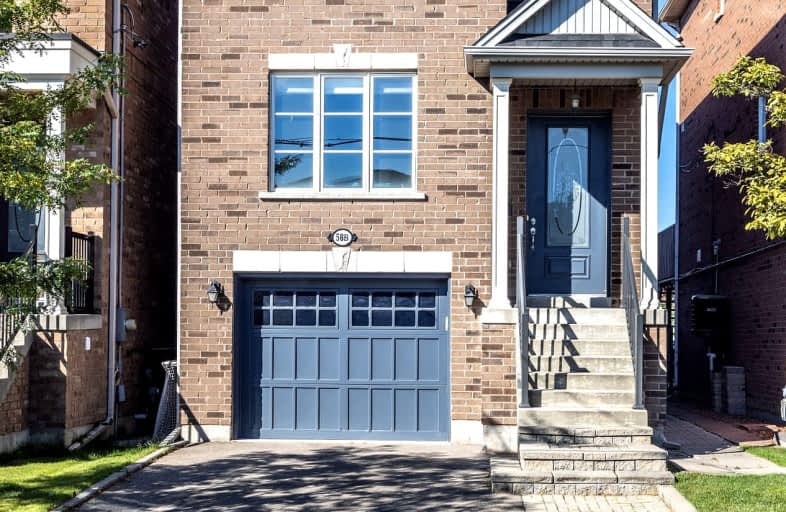Very Walkable
- Most errands can be accomplished on foot.
Good Transit
- Some errands can be accomplished by public transportation.
Very Bikeable
- Most errands can be accomplished on bike.

The Holy Trinity Catholic School
Elementary: CatholicÉcole intermédiaire École élémentaire Micheline-Saint-Cyr
Elementary: PublicSt Josaphat Catholic School
Elementary: CatholicTwentieth Street Junior School
Elementary: PublicChrist the King Catholic School
Elementary: CatholicJames S Bell Junior Middle School
Elementary: PublicPeel Alternative South
Secondary: PublicEtobicoke Year Round Alternative Centre
Secondary: PublicPeel Alternative South ISR
Secondary: PublicLakeshore Collegiate Institute
Secondary: PublicGordon Graydon Memorial Secondary School
Secondary: PublicFather John Redmond Catholic Secondary School
Secondary: Catholic-
Len Ford Park
295 Lake Prom, Toronto ON 0.96km -
Marie Curtis Park
40 2nd St, Etobicoke ON M8V 2X3 1.34km -
Colonel Samuel Smith Park
3131 Lake Shore Blvd W (at Colonel Samuel Smith Park Dr.), Toronto ON M8V 1L4 1.36km
-
TD Bank Financial Group
689 Evans Ave, Etobicoke ON M9C 1A2 2.31km -
CIBC
1582 the Queensway (at Atomic Ave.), Etobicoke ON M8Z 1V1 2.38km -
TD Bank Financial Group
1048 Islington Ave, Etobicoke ON M8Z 6A4 4.14km














