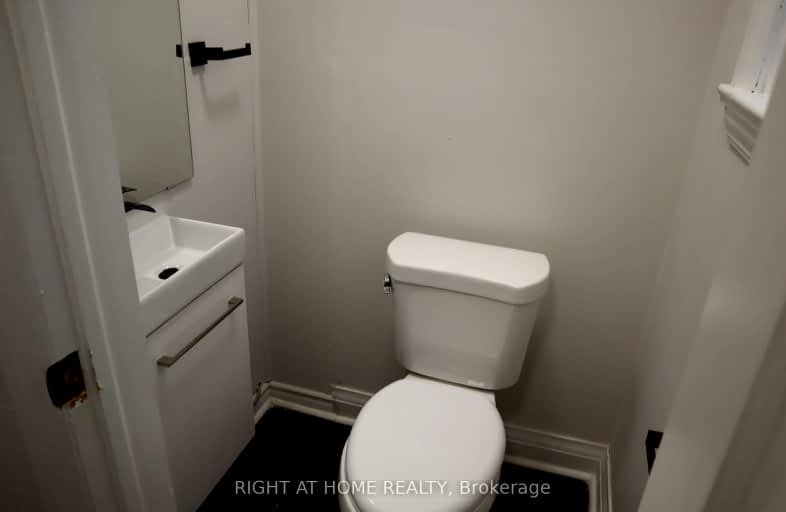Somewhat Walkable
- Some errands can be accomplished on foot.
Good Transit
- Some errands can be accomplished by public transportation.
Bikeable
- Some errands can be accomplished on bike.

St Josaphat Catholic School
Elementary: CatholicTwentieth Street Junior School
Elementary: PublicLanor Junior Middle School
Elementary: PublicChrist the King Catholic School
Elementary: CatholicSir Adam Beck Junior School
Elementary: PublicJames S Bell Junior Middle School
Elementary: PublicEtobicoke Year Round Alternative Centre
Secondary: PublicLakeshore Collegiate Institute
Secondary: PublicEtobicoke School of the Arts
Secondary: PublicEtobicoke Collegiate Institute
Secondary: PublicFather John Redmond Catholic Secondary School
Secondary: CatholicBishop Allen Academy Catholic Secondary School
Secondary: Catholic-
Loggia Condominiums
1040 the Queensway (at Islington Ave.), Etobicoke ON M8Z 0A7 2.06km -
Marie Curtis Park
40 2nd St, Etobicoke ON M8V 2X3 2.71km -
Chestnut Hill Park
Toronto ON 4.86km
-
BMO Bank of Montreal
863 Browns Line (Evans Avenue), Etobicoke ON M8W 3V7 0.86km -
TD Bank Financial Group
689 Evans Ave, Etobicoke ON M9C 1A2 1.62km -
CIBC
1582 the Queensway, Toronto ON M8Z 1V1 2.2km
- 1 bath
- 3 bed
- 700 sqft
100-1 Yorkview Drive, Toronto, Ontario • M8Z 2E7 • Stonegate-Queensway
- 1 bath
- 3 bed
- 700 sqft
200-1 Yorkview Drive, Toronto, Ontario • M8Z 2E7 • Stonegate-Queensway
- 1 bath
- 3 bed
- 1100 sqft
Upper-39 Twenty Fifth Street, Toronto, Ontario • M8V 3P8 • Long Branch
- 2 bath
- 4 bed
- 1500 sqft
1122 Islington Avenue, Toronto, Ontario • M8Z 4S2 • Islington-City Centre West
- 1 bath
- 3 bed
- 700 sqft
Main-66 Nordin Avenue, Toronto, Ontario • M8Z 2B3 • Islington-City Centre West














