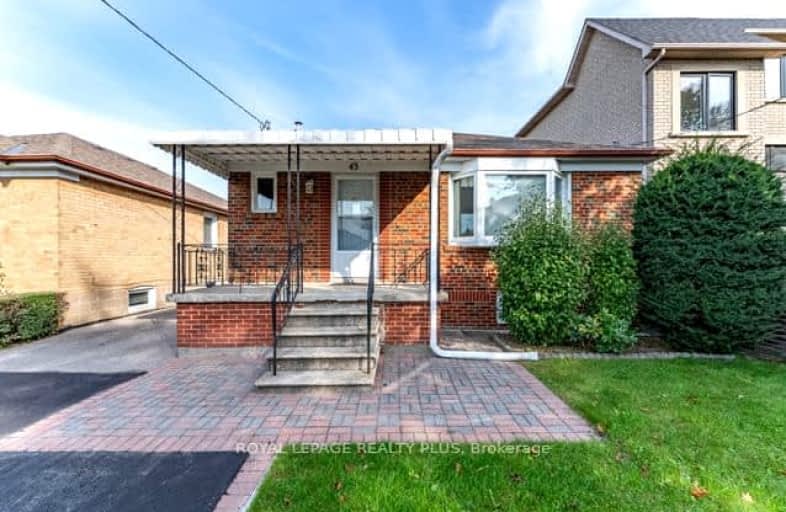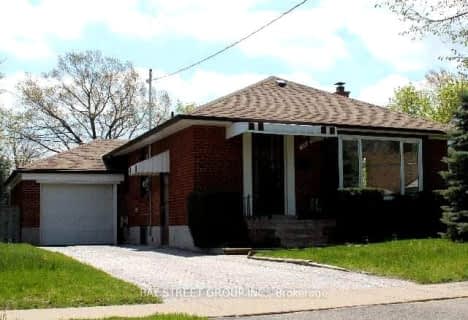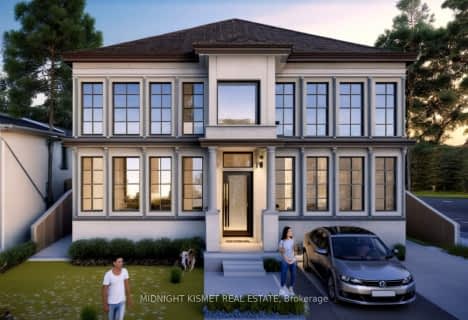Very Walkable
- Most errands can be accomplished on foot.
Good Transit
- Some errands can be accomplished by public transportation.
Very Bikeable
- Most errands can be accomplished on bike.

George R Gauld Junior School
Elementary: PublicSt Louis Catholic School
Elementary: CatholicDavid Hornell Junior School
Elementary: PublicSt Leo Catholic School
Elementary: CatholicSecond Street Junior Middle School
Elementary: PublicJohn English Junior Middle School
Elementary: PublicLakeshore Collegiate Institute
Secondary: PublicRunnymede Collegiate Institute
Secondary: PublicEtobicoke School of the Arts
Secondary: PublicEtobicoke Collegiate Institute
Secondary: PublicFather John Redmond Catholic Secondary School
Secondary: CatholicBishop Allen Academy Catholic Secondary School
Secondary: Catholic-
Humber Bay Park West
100 Humber Bay Park Rd W, Toronto ON 1.94km -
Humber Bay Shores Park
15 Marine Parade Dr, Toronto ON 2.46km -
Park Lawn Park
Pk Lawn Rd, Etobicoke ON M8Y 4B6 2.57km
-
RBC Royal Bank
1000 the Queensway, Etobicoke ON M8Z 1P7 1.72km -
RBC Royal Bank
1233 the Queensway (at Kipling), Etobicoke ON M8Z 1S1 1.78km -
Scotiabank
2196 Lakeshore Blvd W, Toronto ON M8V 0E3 1.88km
- 2 bath
- 3 bed
- 1100 sqft
21 Holbrooke Avenue, Toronto, Ontario • M8Y 3B1 • Stonegate-Queensway
- 1 bath
- 3 bed
- 700 sqft
MAIN -100 North Carson Street, Toronto, Ontario • M8W 4C5 • Alderwood
- 1 bath
- 3 bed
- 700 sqft
100-1 Yorkview Drive, Toronto, Ontario • M8Z 2E7 • Stonegate-Queensway
- 1 bath
- 3 bed
- 700 sqft
200-1 Yorkview Drive, Toronto, Ontario • M8Z 2E7 • Stonegate-Queensway














