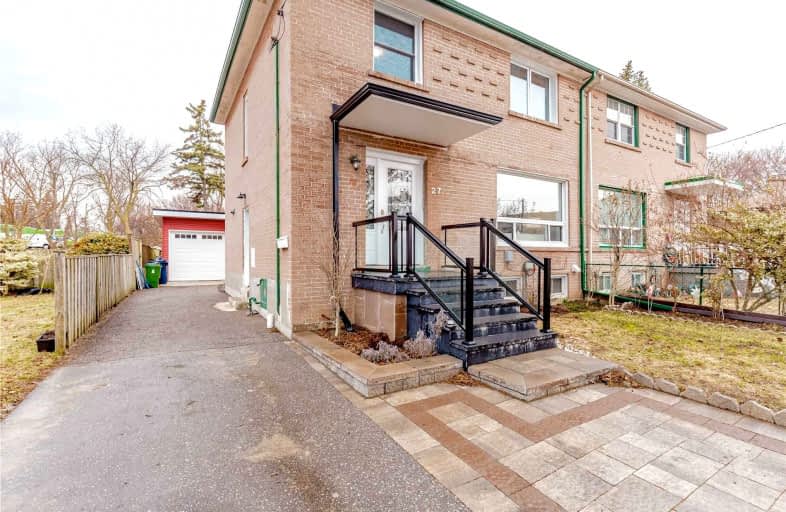Sold on Apr 04, 2022
Note: Property is not currently for sale or for rent.

-
Type: Semi-Detached
-
Style: 2-Storey
-
Lot Size: 34.38 x 150 Feet
-
Age: No Data
-
Taxes: $2,652 per year
-
Days on Site: 3 Days
-
Added: Apr 01, 2022 (3 days on market)
-
Updated:
-
Last Checked: 2 months ago
-
MLS®#: E5560980
-
Listed By: Century 21 leading edge realty inc., brokerage
Pride Of Ownership!This Tastefully Renovated 2-Storey Separate Entrance Semi-Detached Home Is Situated In The Highly Sought After West Hill Community,It Has 4+1 Bedroom With Finished Basement,Lots Of Natural Light Plus A Deep Lot With A Big Back Yard, Main Floor Features Huge Living Room With Large Windows, Kitchen Is Open To The Dining Area And Living Room.Close To Schools,Shopping,Centennial College,Pan Am Centre,Transit All Other Amenities And 401.
Extras
Stainless Steel Fridge's, Stoves And A Dishwasher. Washer And Dryer, All Electrical Light Fixtures.
Property Details
Facts for 27 Pixley Crescent, Toronto
Status
Days on Market: 3
Last Status: Sold
Sold Date: Apr 04, 2022
Closed Date: Jun 02, 2022
Expiry Date: Jul 31, 2022
Sold Price: $1,042,000
Unavailable Date: Apr 04, 2022
Input Date: Apr 01, 2022
Prior LSC: Listing with no contract changes
Property
Status: Sale
Property Type: Semi-Detached
Style: 2-Storey
Area: Toronto
Community: West Hill
Availability Date: 60-90 Tba
Inside
Bedrooms: 4
Bedrooms Plus: 1
Bathrooms: 2
Kitchens: 1
Kitchens Plus: 1
Rooms: 7
Den/Family Room: No
Air Conditioning: None
Fireplace: No
Washrooms: 2
Building
Basement: Finished
Basement 2: Sep Entrance
Heat Type: Forced Air
Heat Source: Gas
Exterior: Brick
Water Supply: Municipal
Parking
Driveway: Private
Garage Spaces: 1
Garage Type: Detached
Covered Parking Spaces: 1
Total Parking Spaces: 4
Fees
Tax Year: 2021
Tax Legal Description: Pt Lt 11 Pl 5728
Taxes: $2,652
Land
Cross Street: Mornigside South Of
Municipality District: Toronto E10
Fronting On: West
Pool: None
Sewer: Sewers
Lot Depth: 150 Feet
Lot Frontage: 34.38 Feet
Rooms
Room details for 27 Pixley Crescent, Toronto
| Type | Dimensions | Description |
|---|---|---|
| Living Main | 3.93 x 4.79 | Laminate, O/Looks Backyard, Pot Lights |
| Dining Main | 2.78 x 3.07 | Laminate, W/O To Yard, Combined W/Kitchen |
| Kitchen Main | 3.07 x 4.47 | Granite Floor, O/Looks Backyard, Combined W/Den |
| Prim Bdrm 2nd | 3.11 x 3.80 | Broadloom, Double Closet, Window |
| 2nd Br 2nd | 2.17 x 3.25 | Broadloom, Closet, Window |
| 3rd Br 2nd | 2.40 x 3.12 | Broadloom, Closet, Window |
| 4th Br 2nd | 2.41 x 3.13 | Broadloom, Closet, Window |
| Living Bsmt | 2.70 x 4.50 | Laminate, Combined W/Kitchen, Window |
| Kitchen Bsmt | 2.70 x 4.50 | Laminate, Combined W/Living, B/I Appliances |
| 2nd Br Bsmt | 2.88 x 2.90 | Laminate, Closet |
| XXXXXXXX | XXX XX, XXXX |
XXXX XXX XXXX |
$X,XXX,XXX |
| XXX XX, XXXX |
XXXXXX XXX XXXX |
$XXX,XXX |
| XXXXXXXX XXXX | XXX XX, XXXX | $1,042,000 XXX XXXX |
| XXXXXXXX XXXXXX | XXX XX, XXXX | $799,900 XXX XXXX |

Jack Miner Senior Public School
Elementary: PublicPoplar Road Junior Public School
Elementary: PublicWest Hill Public School
Elementary: PublicSt Martin De Porres Catholic School
Elementary: CatholicEastview Public School
Elementary: PublicJoseph Brant Senior Public School
Elementary: PublicNative Learning Centre East
Secondary: PublicMaplewood High School
Secondary: PublicWest Hill Collegiate Institute
Secondary: PublicCedarbrae Collegiate Institute
Secondary: PublicSt John Paul II Catholic Secondary School
Secondary: CatholicSir Wilfrid Laurier Collegiate Institute
Secondary: Public- 3 bath
- 4 bed
- 1100 sqft



