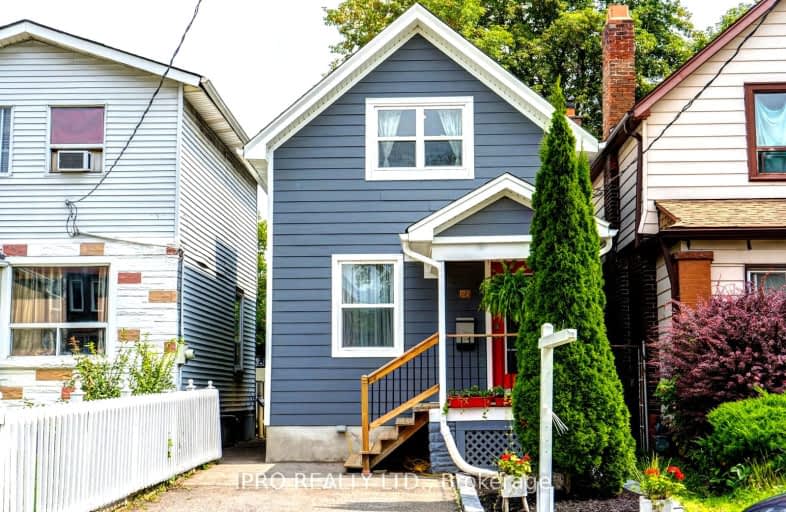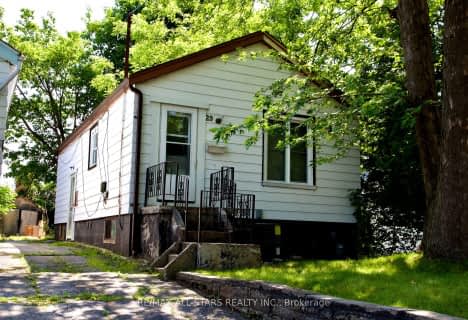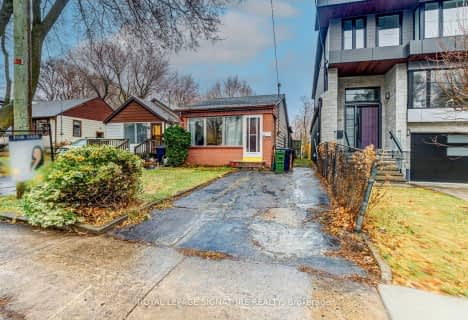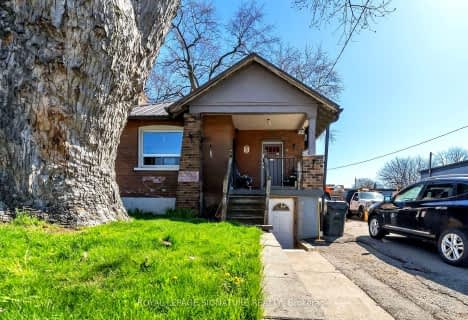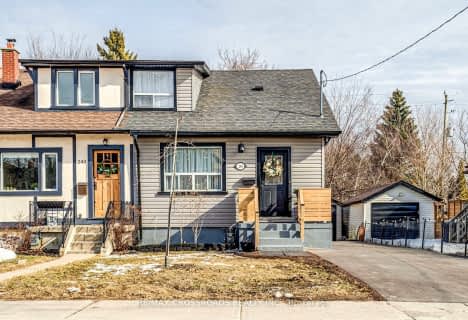Very Walkable
- Most errands can be accomplished on foot.
Excellent Transit
- Most errands can be accomplished by public transportation.
Bikeable
- Some errands can be accomplished on bike.

St Dunstan Catholic School
Elementary: CatholicBlantyre Public School
Elementary: PublicWarden Avenue Public School
Elementary: PublicSamuel Hearne Public School
Elementary: PublicCrescent Town Elementary School
Elementary: PublicOakridge Junior Public School
Elementary: PublicEast York Alternative Secondary School
Secondary: PublicNotre Dame Catholic High School
Secondary: CatholicNeil McNeil High School
Secondary: CatholicBirchmount Park Collegiate Institute
Secondary: PublicMalvern Collegiate Institute
Secondary: PublicSATEC @ W A Porter Collegiate Institute
Secondary: Public-
Dentonia Park
Avonlea Blvd, Toronto ON 1km -
Monarch Park
115 Felstead Ave (Monarch Park), Toronto ON 3.83km -
Woodbine Beach Park
1675 Lake Shore Blvd E (at Woodbine Ave), Toronto ON M4L 3W6 4.09km
-
BMO Bank of Montreal
627 Pharmacy Ave, Toronto ON M1L 3H3 1.98km -
TD Bank Financial Group
801 O'Connor Dr, East York ON M4B 2S7 2.71km -
TD Bank Financial Group
15 Eglinton Sq (btw Victoria Park Ave. & Pharmacy Ave.), Scarborough ON M1L 2K1 3.65km
- 2 bath
- 2 bed
29 North Woodrow Boulevard, Toronto, Ontario • M1K 1W2 • Clairlea-Birchmount
- 2 bath
- 2 bed
- 1100 sqft
1305 Woodbine Avenue, Toronto, Ontario • M4C 4E8 • Woodbine-Lumsden
- 2 bath
- 2 bed
- 1100 sqft
241 McIntosh Street, Toronto, Ontario • M1N 3Z2 • Birchcliffe-Cliffside
