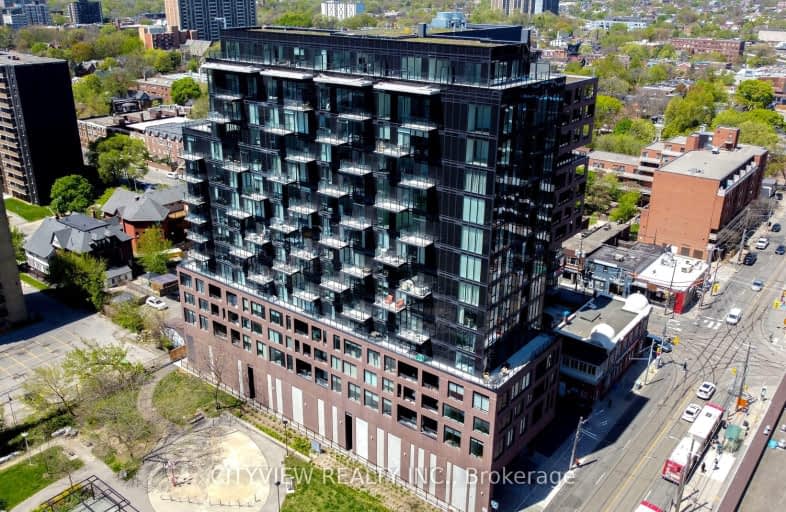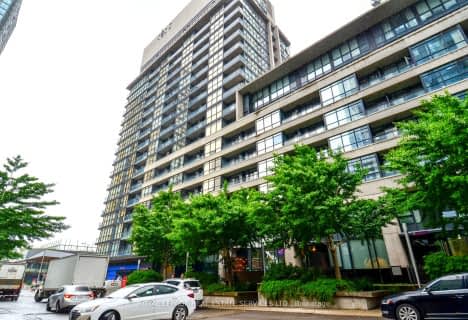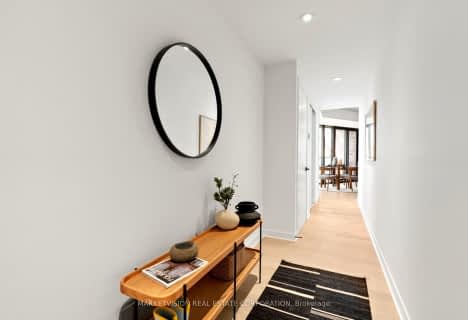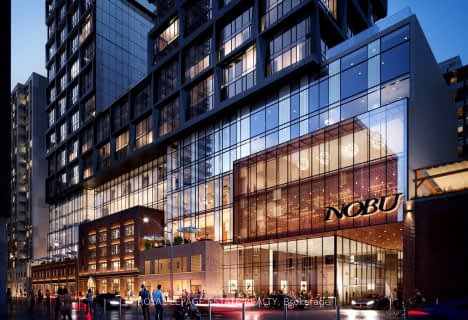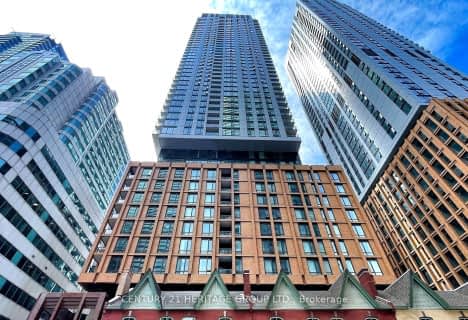Walker's Paradise
- Daily errands do not require a car.
Rider's Paradise
- Daily errands do not require a car.
Very Bikeable
- Most errands can be accomplished on bike.
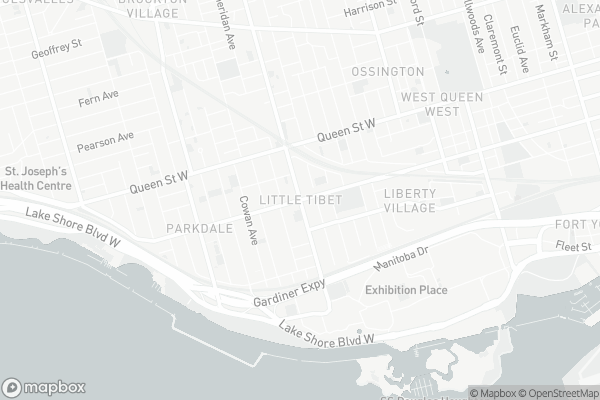
The Grove Community School
Elementary: PublicHoly Family Catholic School
Elementary: CatholicSt Ambrose Catholic School
Elementary: CatholicAlexander Muir/Gladstone Ave Junior and Senior Public School
Elementary: PublicParkdale Junior and Senior Public School
Elementary: PublicQueen Victoria Junior Public School
Elementary: PublicMsgr Fraser College (Southwest)
Secondary: CatholicÉSC Saint-Frère-André
Secondary: CatholicÉcole secondaire Toronto Ouest
Secondary: PublicCentral Toronto Academy
Secondary: PublicParkdale Collegiate Institute
Secondary: PublicSt Mary Catholic Academy Secondary School
Secondary: Catholic-
Happy Coffee and Wine
1304 King Street W, Toronto, ON M6K 1G8 0.32km -
Pharmacy Bar
1318 King Street W, Toronto, ON M6K 1G8 0.36km -
Motel Bar
1235 Queen Street W, Toronto, ON M6K 1L5 0.39km
-
Louie Coffee Shop
1187 King Street W, Toronto, ON M6K 3C5 0.15km -
The Abbott
99 Spencer Ave, Toronto, ON M6K 2J7 0.28km -
Happy Coffee and Wine
1304 King Street W, Toronto, ON M6K 1G8 0.32km
-
Reebok CrossFit Liberty Village
37 Mowat Avenue, Toronto, ON M6K 3E8 0.3km -
6ix Cycle
1163 Queen St W, Toronto, ON M6J 1J4 0.43km -
GoodLife Fitness
85 Hanna Ave, Ste 200, Toronto, ON M6K 3S3 0.62km
-
Charles Pharmacy
1204 King Street W, Toronto, ON M6K 1G4 0.03km -
Health Care Mart Pharmacy
1173 Queen Street W, Toronto, ON M6J 1J6 0.42km -
Shoppers Drug Mart
1090 King Street W, Toronto, ON M6K 0C7 0.44km
-
Subway
1209 King Street W, Unit 1, Toronto, ON M6K 1G2 0.05km -
24 Hours Pizza Time
1210 King Street W, Toronto, ON M6K 1G4 0.04km -
Pho Asia 21
1208 King Street W, Toronto, ON M6K 1G4 0.04km
-
Parkdale Village Bia
1313 Queen St W, Toronto, ON M6K 1L8 0.53km -
Liberty Market Building
171 E Liberty Street, Unit 218, Toronto, ON M6K 3P6 0.78km -
Dufferin Mall
900 Dufferin Street, Toronto, ON M6H 4A9 1.89km
-
King's Milk & Grocery
1265 King St W, Toronto, ON M6K 1G6 0.28km -
Longo’s
1100 King Street W, Toronto, ON M6K 1E6 0.35km -
Metro
1230 Queen Street West, Toronto, ON M6J 0B4 0.42km
-
LCBO
85 Hanna Avenue, Unit 103, Toronto, ON M6K 3S3 0.55km -
LCBO
1357 Queen Street W, Toronto, ON M6K 1M1 0.63km -
LCBO - Dundas and Dovercourt
1230 Dundas St W, Dundas and Dovercourt, Toronto, ON M6J 1X5 1.23km
-
Certified Tire & Auto
1586 Queen Street W, Toronto, ON M6R 1A8 1.12km -
Circle K
952 King Street W, Toronto, ON M6K 1E4 1.26km -
Esso
952 King Street W, Toronto, ON M6K 1E4 1.25km
-
Theatre Gargantua
55 Sudbury Street, Toronto, ON M6J 3S7 0.52km -
The Royal Cinema
608 College Street, Toronto, ON M6G 1A1 2.09km -
Revue Cinema
400 Roncesvalles Ave, Toronto, ON M6R 2M9 2.34km
-
Toronto Public Library
1303 Queen Street W, Toronto, ON M6K 1L6 0.49km -
High Park Public Library
228 Roncesvalles Ave, Toronto, ON M6R 2L7 1.87km -
College Shaw Branch Public Library
766 College Street, Toronto, ON M6G 1C4 1.9km
-
Toronto Rehabilitation Institute
130 Av Dunn, Toronto, ON M6K 2R6 0.63km -
St Joseph's Health Centre
30 The Queensway, Toronto, ON M6R 1B5 1.83km -
Toronto Western Hospital
399 Bathurst Street, Toronto, ON M5T 2.39km
-
Joseph Workman Park
90 Shanly St, Toronto ON M6H 1S7 0.86km -
Trinity Bellwoods Park
1053 Dundas St W (at Gore Vale Ave.), Toronto ON M5H 2N2 1.46km -
Stanley Park
King St W (Shaw Street), Toronto ON 1.49km
-
TD Bank Financial Group
1435 Queen St W (at Jameson Ave.), Toronto ON M6R 1A1 0.83km -
TD Bank Financial Group
382 Roncesvalles Ave (at Marmaduke Ave.), Toronto ON M6R 2M9 2.3km -
BMO Bank of Montreal
640 Bloor St W (at Euclid Ave.), Toronto ON M6G 1K9 3.01km
- 3 bath
- 3 bed
- 1400 sqft
832-8 Telegram Mews East, Toronto, Ontario • M5V 3Z5 • Waterfront Communities C01
- — bath
- — bed
- — sqft
405-2625 Dundas Street West, Toronto, Ontario • M6P 1X9 • Junction Area
- 2 bath
- 3 bed
- 900 sqft
3711-38 Widmer Street, Toronto, Ontario • M5V 2E9 • Waterfront Communities C01
- 2 bath
- 3 bed
- 1000 sqft
4003-15 Mercer Street, Toronto, Ontario • M5V 1H2 • Waterfront Communities C01
- 2 bath
- 3 bed
- 800 sqft
GPH05-8 Widmer Street, Toronto, Ontario • M5V 0W6 • Waterfront Communities C01
- 2 bath
- 3 bed
- 800 sqft
3629-28 Widmer Street, Toronto, Ontario • M5V 2E7 • Waterfront Communities C01
- 2 bath
- 3 bed
- 1200 sqft
1408-21 Grand Magazine Street, Toronto, Ontario • M5V 1B5 • Niagara
- 2 bath
- 3 bed
- 1000 sqft
318-195 McCaul Street, Toronto, Ontario • M5T 0E5 • Kensington-Chinatown
- 2 bath
- 3 bed
- 800 sqft
3029-28 Widmer Street, Toronto, Ontario • M5V 0T2 • Waterfront Communities C01
- 2 bath
- 3 bed
- 800 sqft
3102-108 Peter Street, Toronto, Ontario • M5V 2G7 • Waterfront Communities C01
- 2 bath
- 3 bed
- 800 sqft
518-108 Peter Street, Toronto, Ontario • M5V 2G7 • Waterfront Communities C01
