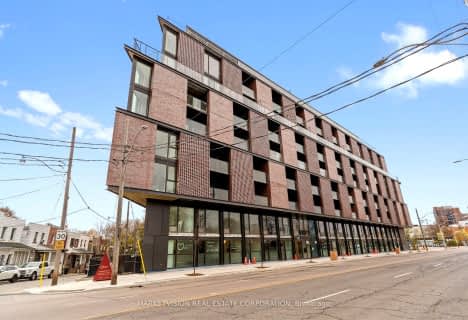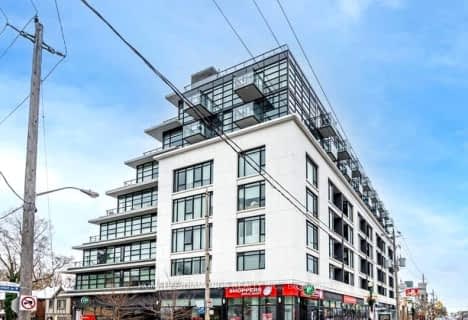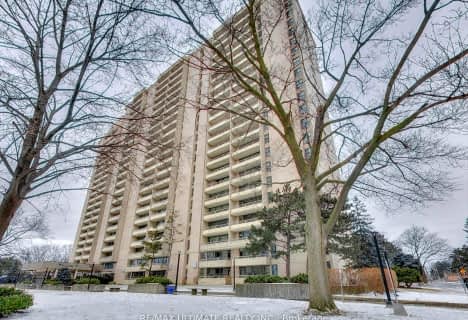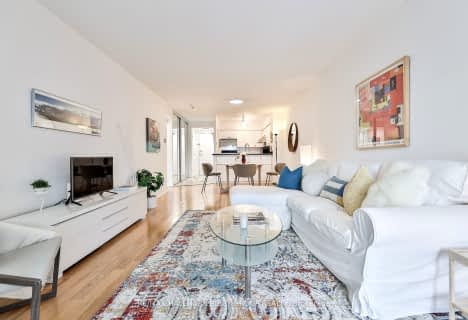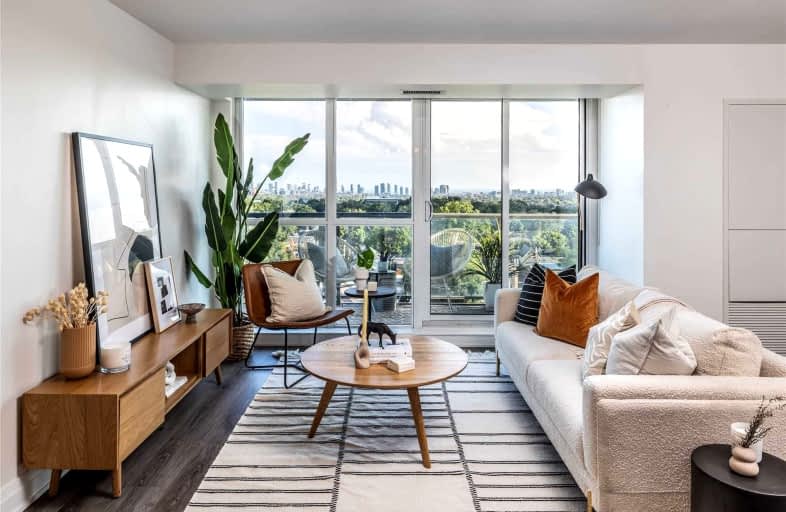
Very Walkable
- Most errands can be accomplished on foot.
Excellent Transit
- Most errands can be accomplished by public transportation.
Very Bikeable
- Most errands can be accomplished on bike.

St. Bruno _x0013_ St. Raymond Catholic School
Elementary: CatholicSt Alphonsus Catholic School
Elementary: CatholicHillcrest Community School
Elementary: PublicWinona Drive Senior Public School
Elementary: PublicMcMurrich Junior Public School
Elementary: PublicHumewood Community School
Elementary: PublicMsgr Fraser Orientation Centre
Secondary: CatholicWest End Alternative School
Secondary: PublicMsgr Fraser College (Alternate Study) Secondary School
Secondary: CatholicVaughan Road Academy
Secondary: PublicOakwood Collegiate Institute
Secondary: PublicForest Hill Collegiate Institute
Secondary: Public-
The Rushton
740 St Clair Ave W, Toronto, ON M6C 1B3 0.06km -
Ferro Bar & Cafe
769 Saint Clair Avenue W, Toronto, ON M6C 1B4 0.07km -
Senso Bar & Restaurant
730 St Clair Ave W, Toronto, ON M6C 1B3 0.09km
-
Nava Social
744 St Clair Avenue W, Toronto, ON M6C 1B5 0.05km -
Mabel's Bakery
746 St Clair Avenue W, Toronto, ON M6C 1B5 0.06km -
Ferro Bar & Cafe
769 Saint Clair Avenue W, Toronto, ON M6C 1B4 0.07km
-
Miles Nadal JCC
750 Spadina Ave, Toronto, ON M5S 2J2 2.52km -
Quest Health & Performance
231 Wallace Avenue, Toronto, ON M6H 1V5 2.59km -
Auxiliary Crossfit
213 Sterling Road, Suite 109, Toronto, ON M6R 2B2 3.15km
-
Glenholme Pharmacy
896 St Clair Ave W, Toronto, ON M6C 1C5 0.44km -
Shoppers Drug Mart
523 St Clair Ave W, Toronto, ON M6C 1A1 0.72km -
Clairhurst Medical Pharmacy
1466 Bathurst Street, Toronto, ON M6C 1A1 0.78km
-
South St. Burger
743 St. Clair Avenue W, Toronto, ON M6C 1B4 0.01km -
St Clair Delicatessen
748 St Clair Avenue W, Toronto, ON M6C 1B5 0.06km -
Nama Sushi
750 St. Clair Avenue W, Toronto, ON M6C 1B5 0.06km
-
Galleria Shopping Centre
1245 Dupont Street, Toronto, ON M6H 2A6 1.87km -
Yorkville Village
55 Avenue Road, Toronto, ON M5R 3L2 2.9km -
Dufferin Mall
900 Dufferin Street, Toronto, ON M6H 4A9 2.9km
-
No Frills
243 Alberta Avenue, Toronto, ON M6C 3X4 0.48km -
Fruits Market
541 St Clair Ave W, Toronto, ON M6C 2R6 0.61km -
El edén Ecuatoriano
1088 Saint Clair Avenue W, Toronto, ON M6E 1A7 1.03km
-
LCBO
908 St Clair Avenue W, St. Clair and Oakwood, Toronto, ON M6C 1C6 0.5km -
LCBO
396 Street Clair Avenue W, Toronto, ON M5P 3N3 1.06km -
LCBO
232 Dupont Street, Toronto, ON M5R 1V7 1.89km
-
Detailing Knights
791 Saint Clair Avenue W, Toronto, ON M6C 1B7 0.17km -
Hercules Automotive & Tire Service
78 Vaughan Road, Toronto, ON M6C 2L7 0.6km -
Edmar's Auto Service
260 Vaughan Road, Toronto, ON M6C 2N1 0.83km
-
Hot Docs Ted Rogers Cinema
506 Bloor Street W, Toronto, ON M5S 1Y3 2.21km -
Hot Docs Canadian International Documentary Festival
720 Spadina Avenue, Suite 402, Toronto, ON M5S 2T9 2.6km -
Innis Town Hall
2 Sussex Ave, Toronto, ON M5S 1J5 2.84km
-
Toronto Public Library
1246 Shaw Street, Toronto, ON M6G 3N9 0.71km -
Toronto Public Library - Toronto
1431 Bathurst St, Toronto, ON M5R 3J2 0.83km -
Oakwood Village Library & Arts Centre
341 Oakwood Avenue, Toronto, ON M6E 2W1 1.04km
-
SickKids
555 University Avenue, Toronto, ON M5G 1X8 3.33km -
Toronto Western Hospital
399 Bathurst Street, Toronto, ON M5T 3.54km -
Princess Margaret Cancer Centre
610 University Avenue, Toronto, ON M5G 2M9 3.93km
-
Cedarvale Dog Park
Toronto ON 1.24km -
Cedarvale Playground
41 Markdale Ave, Toronto ON 1.4km -
Sir Winston Churchill Park
301 St Clair Ave W (at Spadina Rd), Toronto ON M4V 1S4 1.48km
-
RBC Royal Bank
1970 Saint Clair Ave W, Toronto ON M6N 0A3 3.5km -
CIBC
2866 Dufferin St (at Glencairn Ave.), Toronto ON M6B 3S6 3.58km -
RBC Royal Bank
2346 Yonge St (at Orchard View Blvd.), Toronto ON M4P 2W7 3.83km
For Sale
More about this building
View 270 Rushton Road, Toronto- — bath
- — bed
- — sqft
806-2625 Dundas Street West, Toronto, Ontario • M6P 0C5 • Junction Area
- 1 bath
- 1 bed
- 500 sqft
1008-35 Merton Street, Toronto, Ontario • M4S 3G4 • Mount Pleasant West
- 2 bath
- 2 bed
- 600 sqft
829-8 Hillsdale Avenue, Toronto, Ontario • M4S 1T5 • Mount Pleasant West
- 1 bath
- 1 bed
- 600 sqft
1025-111 St Clair Avenue, Toronto, Ontario • M4V 1N5 • Yonge-St. Clair
- 2 bath
- 2 bed
- 1000 sqft
1902-43 Eglinton Avenue East, Toronto, Ontario • M4P 1A2 • Mount Pleasant West
- 1 bath
- 1 bed
- 600 sqft
507-170 Chiltern Hill Road, Toronto, Ontario • M6C 0A9 • Humewood-Cedarvale
- 2 bath
- 2 bed
- 1000 sqft
2217-360 Ridelle Avenue, Toronto, Ontario • M6B 1K1 • Briar Hill-Belgravia
- 2 bath
- 3 bed
- 800 sqft
606-2433 Dufferin Street, Toronto, Ontario • M6E 3T3 • Briar Hill-Belgravia


