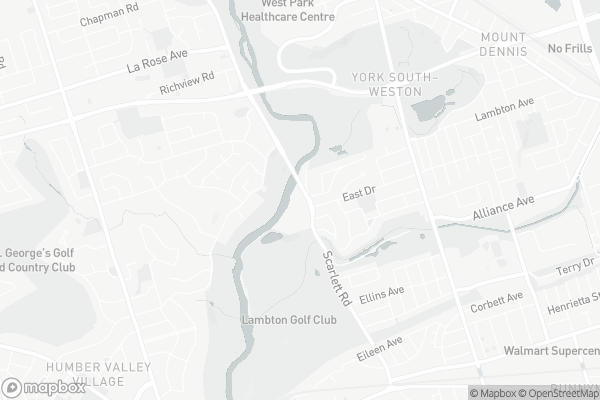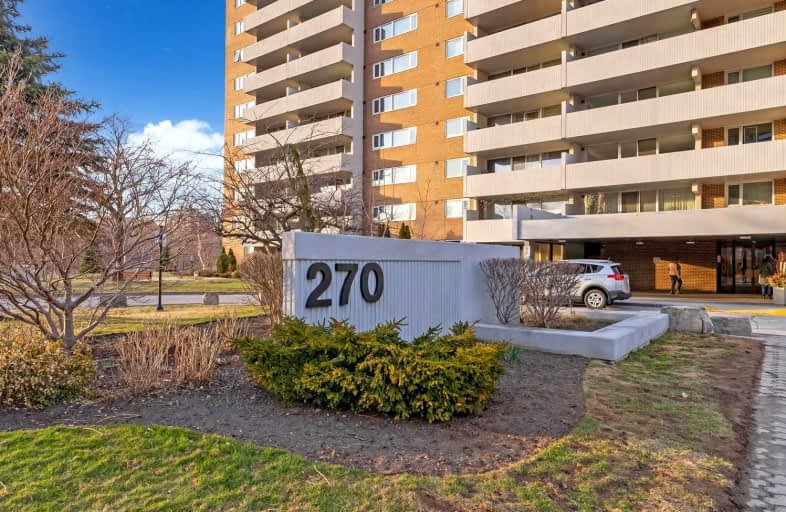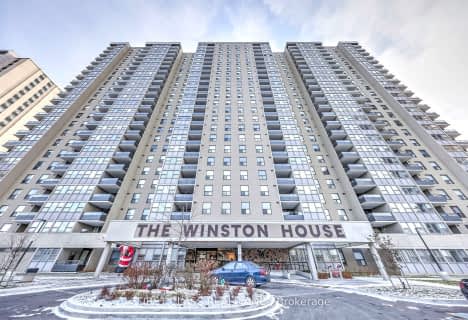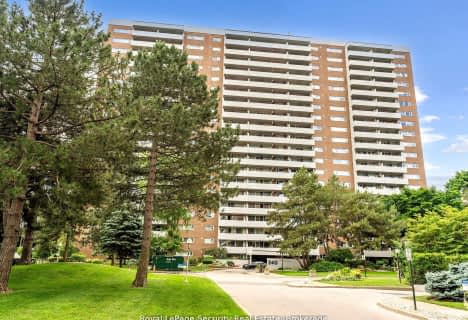Car-Dependent
- Most errands require a car.
Good Transit
- Some errands can be accomplished by public transportation.
Very Bikeable
- Most errands can be accomplished on bike.

Lambton Park Community School
Elementary: PublicWarren Park Junior Public School
Elementary: PublicBala Avenue Community School
Elementary: PublicSt Demetrius Catholic School
Elementary: CatholicRoselands Junior Public School
Elementary: PublicPortage Trail Community School
Elementary: PublicFrank Oke Secondary School
Secondary: PublicYork Humber High School
Secondary: PublicScarlett Heights Entrepreneurial Academy
Secondary: PublicRunnymede Collegiate Institute
Secondary: PublicBlessed Archbishop Romero Catholic Secondary School
Secondary: CatholicWeston Collegiate Institute
Secondary: Public-
The Cat Pub & Eatery
3513 Dundas Street W, Toronto, ON M6S 2S6 1.92km -
Idlove Restaurant
925 Weston Road, York, ON M6N 3R4 2.18km -
Tail Of The Junction
3367 Dundas Street W, Toronto, ON M6S 2R9 2.37km
-
Tim Hortons
895 Jane Street, York, ON M6N 4C4 0.92km -
7-Eleven
1390 Weston Rd, Toronto, ON M6M 4S2 1.59km -
Olga's Espresso Bar
140 La Rose Avenue, Toronto, ON M9P 1B2 1.63km
-
Quest Health & Performance
231 Wallace Avenue, Toronto, ON M6H 1V5 5.19km -
Auxiliary Crossfit
213 Sterling Road, Suite 109, Toronto, ON M6R 2B2 5.54km -
The Uptown PowerStation
3019 Dufferin Street, Lower Level, Toronto, ON M6B 3T7 5.8km
-
Jane Park Plaza Pharmasave
873 Jane Street, York, ON M6N 4C4 0.91km -
White's Pharmacy
725 Jane Street, York, ON M6N 4B3 1.35km -
Weston Jane Pharmacy
1292 Weston Road, Toronto, ON M6M 4R3 1.58km
-
New Orleans Seafood & Steakhouse
267 Scarlett Road, Toronto, ON M6N 4L1 0.09km -
Subway
911 Jane Street, Toronto, ON M6N 4C6 0.9km -
Island Breeze Restaurant
907 Jane Street, York, ON M6N 4C6 0.88km
-
HearingLife
270 The Kingsway, Etobicoke, ON M9A 3T7 2.02km -
Stock Yards Village
1980 St. Clair Avenue W, Toronto, ON M6N 4X9 2.94km -
Toronto Stockyards
590 Keele Street, Toronto, ON M6N 3E7 3.25km
-
Food Basics
853 Jane Street, Toronto, ON M6N 4C4 0.92km -
Scarlett Convenience
36 Scarlett Rd, York, ON M6N 4K1 1.18km -
Loblaws
3671 Dundas Street W, Toronto, ON M6S 2T3 1.6km
-
The Beer Store
3524 Dundas St W, York, ON M6S 2S1 1.89km -
LCBO - Dundas and Jane
3520 Dundas St W, Dundas and Jane, York, ON M6S 2S1 1.92km -
LCBO
2151 St Clair Avenue W, Toronto, ON M6N 1K5 2.85km
-
Tim Hortons
280 Scarlett Road, Etobicoke, ON M9A 4S4 0.44km -
Karmann Fine Cars
2620 Saint Clair Avenue W, Toronto, ON M6N 1M1 1.59km -
Cango
2580 St Clair Avenue W, Toronto, ON M6N 1L9 1.74km
-
Kingsway Theatre
3030 Bloor Street W, Toronto, ON M8X 1C4 3.36km -
Revue Cinema
400 Roncesvalles Ave, Toronto, ON M6R 2M9 5.35km -
Cineplex Cinemas Queensway and VIP
1025 The Queensway, Etobicoke, ON M8Z 6C7 6.31km
-
Jane Dundas Library
620 Jane Street, Toronto, ON M4W 1A7 1.82km -
Mount Dennis Library
1123 Weston Road, Toronto, ON M6N 3S3 1.83km -
Richview Public Library
1806 Islington Ave, Toronto, ON M9P 1L4 2.82km
-
Humber River Regional Hospital
2175 Keele Street, York, ON M6M 3Z4 3.47km -
Humber River Hospital
1235 Wilson Avenue, Toronto, ON M3M 0B2 5.37km -
St Joseph's Health Centre
30 The Queensway, Toronto, ON M6R 1B5 6.15km
-
Noble Park
Toronto ON 0.38km -
Raymore Park
93 Raymore Dr, Etobicoke ON M9P 1W9 2.2km -
Magwood Park
Toronto ON 2.25km
-
BMO Bank of Montreal
2471 St Clair Ave W (at Runnymede), Toronto ON M6N 4Z5 2.09km -
RBC Royal Bank
2329 Bloor St W (Windermere Ave), Toronto ON M6S 1P1 3.71km -
TD Bank Financial Group
2390 Keele St, Toronto ON M6M 4A5 4.12km
More about this building
View 270 Scarlett Road, Toronto- 2 bath
- 3 bed
- 1000 sqft
1504-240 Scarlett Road, Toronto, Ontario • M6N 4X4 • Rockcliffe-Smythe
- 2 bath
- 3 bed
- 900 sqft
419-2300 St. Clair Avenue West, Toronto, Ontario • M6N 1K8 • Junction Area
- 2 bath
- 3 bed
- 1000 sqft
1304-240 Scarlett Road, Toronto, Ontario • M6N 4X4 • Rockcliffe-Smythe
- 2 bath
- 3 bed
- 900 sqft
602-135 Canon Jackson Drive, Toronto, Ontario • M6M 0C3 • Beechborough-Greenbrook
- 2 bath
- 3 bed
- 1200 sqft
1617-15 La Rose Avenue, Toronto, Ontario • M9P 1A7 • Humber Heights












